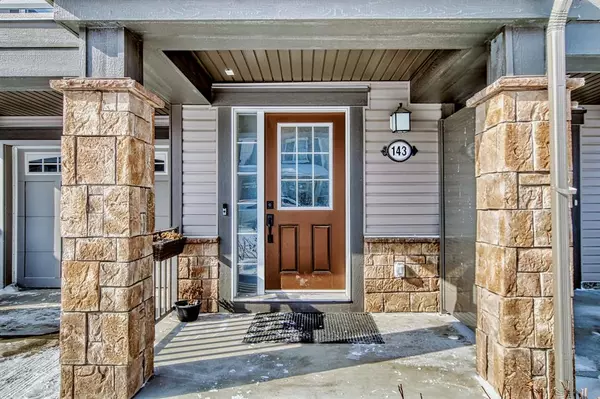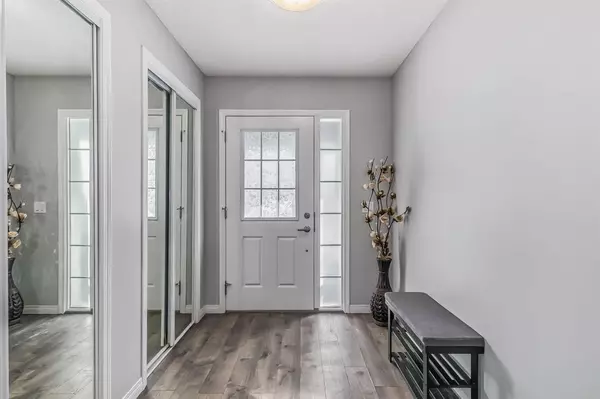For more information regarding the value of a property, please contact us for a free consultation.
143 Cityscape ROW NE Calgary, AB T3N 0W5
Want to know what your home might be worth? Contact us for a FREE valuation!

Our team is ready to help you sell your home for the highest possible price ASAP
Key Details
Sold Price $370,000
Property Type Townhouse
Sub Type Row/Townhouse
Listing Status Sold
Purchase Type For Sale
Square Footage 1,315 sqft
Price per Sqft $281
Subdivision Cityscape
MLS® Listing ID A2031090
Sold Date 04/05/23
Style 3 Storey
Bedrooms 3
Full Baths 1
Half Baths 1
Condo Fees $237
Originating Board Calgary
Year Built 2016
Annual Tax Amount $1,715
Tax Year 2022
Lot Size 1,140 Sqft
Acres 0.03
Property Description
Welcome to this beautiful townhome in Convenient cityscape. This Corner Unit is bright with lots of windows , the whole unit is freshly painted and is actually the builders phase 5 2018 build. As you come in, main entrance has wide entry with big coat closets and Pantry space. On the main floor you'll find a well laid out kitchen with stainless steel appliances, quartz countertops and more pantry space. This floor has large windows allowing in lots of natural light. The Open concept layout consists of half bath, seperate dining area, stackable washer/dryer. Balcony off the living room for those long summer days and BBQ with family and friends. Upstairs, there is a bright inviting Primary bedroom with cheater door to the main bath with spacious counters and drawers and tiled bath. This floor also includes 2 more good sized bedrooms and a linen closet. Garage is single OVERSIZED with lots of extra storage space, there's more storage in the mechanical room. CitysCape is a desirable location, Quiet and Family Friendly yet still close to lots of amenities- Shopping, schools, playgrounds with Quick access to Main highways stony Trail and Deerfoot Trail. 7mins to the Calgary Airport. Great Opportunity Here!. Don't miss it!
Location
Province AB
County Calgary
Area Cal Zone Ne
Zoning DC
Direction N
Rooms
Basement None
Interior
Interior Features No Animal Home, No Smoking Home, Pantry
Heating Forced Air, Natural Gas
Cooling None
Flooring Carpet, Ceramic Tile, Laminate
Appliance Dishwasher, Electric Stove, Garage Control(s), Microwave Hood Fan, Refrigerator, Washer/Dryer
Laundry In Unit
Exterior
Parking Features Garage Door Opener, Single Garage Attached
Garage Spaces 1.0
Garage Description Garage Door Opener, Single Garage Attached
Fence None
Community Features None
Amenities Available Snow Removal
Roof Type Asphalt Shingle
Porch Balcony(s)
Lot Frontage 27.89
Exposure E
Total Parking Spaces 2
Building
Lot Description Corner Lot, Low Maintenance Landscape
Foundation Poured Concrete
Architectural Style 3 Storey
Level or Stories Three Or More
Structure Type Vinyl Siding
Others
HOA Fee Include Maintenance Grounds,Professional Management,Reserve Fund Contributions,Residential Manager
Restrictions Board Approval,Condo/Strata Approval
Tax ID 76719020
Ownership Private
Pets Allowed Call
Read Less



