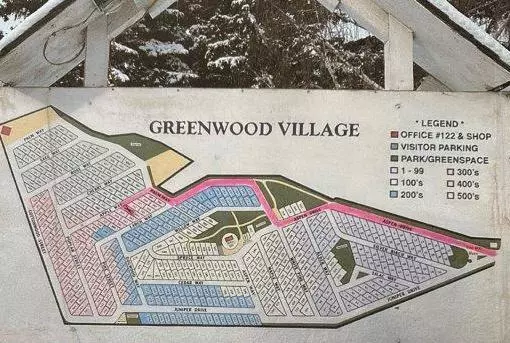For more information regarding the value of a property, please contact us for a free consultation.
3223 83 ST NW #313 Calgary, AB T3B 5N8
Want to know what your home might be worth? Contact us for a FREE valuation!

Our team is ready to help you sell your home for the highest possible price ASAP
Key Details
Sold Price $165,900
Property Type Mobile Home
Sub Type Mobile
Listing Status Sold
Purchase Type For Sale
Square Footage 1,269 sqft
Price per Sqft $130
Subdivision Greenwood/Greenbriar
MLS® Listing ID A2035840
Sold Date 04/05/23
Style Double Wide Mobile Home
Bedrooms 3
Full Baths 2
Originating Board Calgary
Property Description
Beautiful 3-bedroom bungalow for an incredible price & in a great location - you would NEVER guess this is a mobile home! This home was taken down to the studs 6 years ago and ENTIRELY re-built including new siding, facia, eaves, soffits, windows, roof, front deck with glass railing and manufactured stonework! The pride of ownership is evident in the way the home is kept. As you enter through the inviting front deck (with plenty of room for outdoor furniture), you are welcomed into the cozy living room equipped with a great ceiling fan and large window! The kitchen is just off the living room and is spacious with tons of white shaker-style cabinetry, tile backsplash, a large central bamboo island with option for informal breakfast bar seating, a dual basin sink, windows brightening the space and a great appliance package including a gas stove, fridge with top freezer, over the range hood fan, and microwave! Laundry space is also included in this area, offering a stacked washer & dryer - super accessible and easy to use! The family/dining room sits behind the kitchen with sliding patio doors onto the front deck, making hosting family and friends a breeze! This home offers a huge primary master with red oak flooring, wall-to-wall closets, a dressing area (with a door leading to another smaller back deck), and a 4pc-ensuite with great soaker tub, finished with tiled flooring! 2 additional great-sized bedrooms and a 4pc bathroom with tub/shower combo nicely round off the home. Upgraded in 2016: 12mm laminate flooring throughout most of the home, along with lighting, drywall & paint! This home has plenty of parking with RV & trailer parking available on-site for a monthly fee. Sod in the back yard done in 2016, mature trees surround, and so close to parks, walking paths & minutes to Stoney Trail, Hospitals, Bowness Park, COP and new Calgary Farmer's Market West + Trinity Na'a Drive Development! $850 pad rent includes water, sewer, and maintenance on grounds and roads. Don't miss out on this opportunity and come visit today!
Location
Province AB
County Calgary
Area Cal Zone Nw
Rooms
Other Rooms 1
Interior
Interior Features Breakfast Bar, Built-in Features, Ceiling Fan(s), Crown Molding, Kitchen Island, Open Floorplan, Soaking Tub
Heating Forced Air, Natural Gas
Flooring Ceramic Tile, Hardwood, Laminate
Appliance See Remarks
Laundry In Kitchen
Exterior
Parking Features Parking Pad
Garage Description Parking Pad
Community Features Shopping Nearby, Sidewalks, Street Lights
Roof Type Asphalt Shingle
Porch Deck, Porch
Total Parking Spaces 2
Building
Architectural Style Double Wide Mobile Home
Level or Stories One
Others
Restrictions Pet Restrictions or Board approval Required
Ownership Private
Read Less



