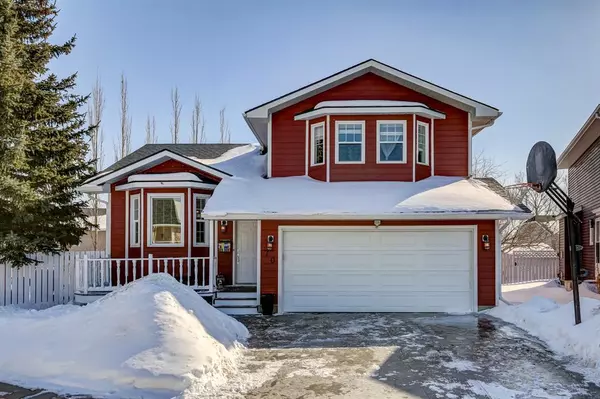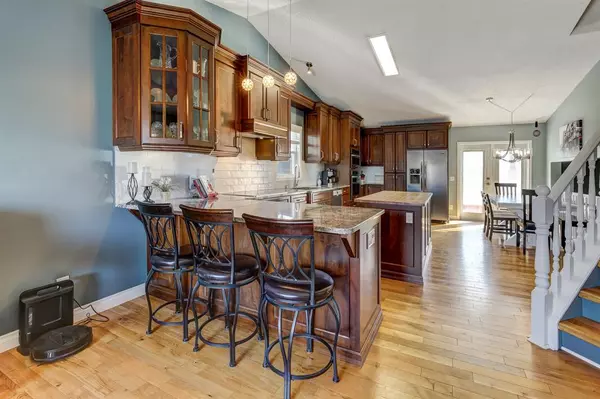For more information regarding the value of a property, please contact us for a free consultation.
70 Edmund WAY SE Airdrie, AB T4B 2G4
Want to know what your home might be worth? Contact us for a FREE valuation!

Our team is ready to help you sell your home for the highest possible price ASAP
Key Details
Sold Price $600,000
Property Type Single Family Home
Sub Type Detached
Listing Status Sold
Purchase Type For Sale
Square Footage 1,701 sqft
Price per Sqft $352
Subdivision Edgewater
MLS® Listing ID A2031576
Sold Date 04/05/23
Style 3 Level Split
Bedrooms 4
Full Baths 3
Half Baths 1
Originating Board Calgary
Year Built 1993
Annual Tax Amount $3,092
Tax Year 2022
Lot Size 6,863 Sqft
Acres 0.16
Property Description
**OPEN HOUSE SAT MARCH 25 from 1-4** Welcome home to the sought after community of EDGEWATER ESTATES! This 3 level split home has been lovingly cared for and updated over the last 18 years by the same family & they are now ready to hand it over to another family to love it as much as they have! From the 4 bedrooms to the full 3 baths & one half bath as well as the 3 different living spaces there is room for everyone to roam. If outdoor space is what you crave don't forget the 638 sq meter lot w/DETACHED WORKSHOP. This is in addition to the DOUBLE ATTACHED GARAGE & massive amounts of deck space.
As you walk up to the property note the STAMPED CONCRETE DRIVEWAY as well as the HARDIE BOARD SIDING. The quaint front deck leads to the nice foyer space w/built in shoe storage. Once inside note the REAL HARDWOOD FLOORS & the SHOWSTOPPER KITCHEN. This completely renovated LAYNE kitchen must be seen to be believed! With its undermount lighting, massive cabinets, crown moldings w/finished tops (so you have a nice clean look when coming down the stairs from the bedroom level) UPGRADED SS APPLIANCES inc build in wall ovens, INDUCTION COOKTOP, butcher block island & the list goes on. It is absolutely stunning. There is also a family area on this level perfect for your home office or music room. Upstairs find 2 generous secondary bedrooms serviced by a 5 pc bath as well as the primary suite w/4 PC ENSUITE inc JETTED TUB (bedroom dresser & wall unit negotiable). 2 steps down from the kitchen is home to a 2nd family room space w/beautiful GAS FIREPLACE w/built ins surrounding it & plenty of room for another home office or perhaps a toy room space. There is also a half bath/laundry room on this level. The 3rd level is home to the 3rd family room/rec space as well as the 4th bedroom & 3 pc bath. There are so many beautiful features and upgrades in this home! Don't forget the central AC for those hot summer days as well as the NEWER VINYL WINDOWS, NEWER SIDING & SHINGLES (2015). There is beautiful outdoor living space including a 340 sq ft 2 tiered cedar deck & a large patio built to support a hot tub. This is the perfect family home in a mature area close to great schools & Nose Creek Park.
Location
Province AB
County Airdrie
Zoning R1
Direction N
Rooms
Basement Finished, Full
Interior
Interior Features Built-in Features, Ceiling Fan(s), Central Vacuum, French Door, Granite Counters, High Ceilings, Kitchen Island, Recessed Lighting, Walk-In Closet(s)
Heating Forced Air, Natural Gas
Cooling Central Air
Flooring Hardwood, Laminate, Tile
Fireplaces Number 1
Fireplaces Type Gas
Appliance Dishwasher, Dryer, Garage Control(s), Refrigerator, Stove(s), Washer, Window Coverings
Laundry Upper Level
Exterior
Garage Double Garage Attached
Garage Spaces 2.0
Garage Description Double Garage Attached
Fence Fenced
Community Features Park, Schools Nearby, Playground, Sidewalks, Street Lights, Shopping Nearby
Roof Type Asphalt Shingle
Porch Deck, Front Porch, Patio
Lot Frontage 29.05
Parking Type Double Garage Attached
Total Parking Spaces 4
Building
Lot Description Back Yard, Corner Lot, Landscaped, Many Trees, Pie Shaped Lot
Foundation Poured Concrete
Architectural Style 3 Level Split
Level or Stories 3 Level Split
Structure Type Cement Fiber Board,Wood Frame
Others
Restrictions Airspace Restriction,Utility Right Of Way
Tax ID 78812884
Ownership Private
Read Less
GET MORE INFORMATION




