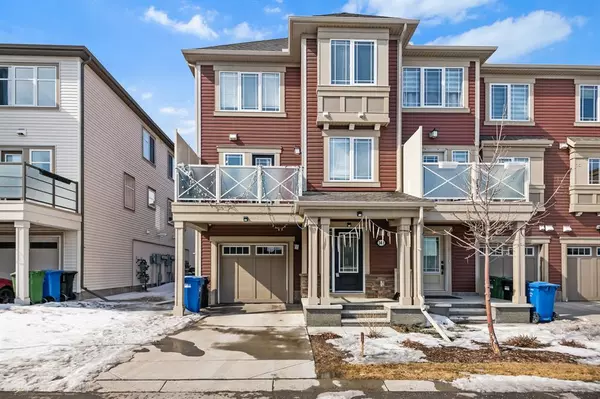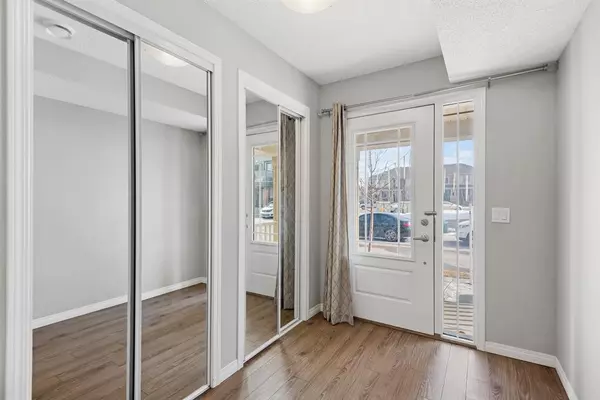For more information regarding the value of a property, please contact us for a free consultation.
342 Cityscape CT NE Calgary, AB T3N 0P1
Want to know what your home might be worth? Contact us for a FREE valuation!

Our team is ready to help you sell your home for the highest possible price ASAP
Key Details
Sold Price $356,000
Property Type Townhouse
Sub Type Row/Townhouse
Listing Status Sold
Purchase Type For Sale
Square Footage 1,302 sqft
Price per Sqft $273
Subdivision Cityscape
MLS® Listing ID A2033927
Sold Date 04/05/23
Style 3 Storey
Bedrooms 3
Full Baths 1
Half Baths 1
Condo Fees $260
Originating Board Calgary
Year Built 2017
Annual Tax Amount $1,848
Tax Year 2022
Property Description
Welcome to your stunning END UNIT, modern townhouse located in the northeast neighborhood of Cityscape. This three bedroom, 1.5 bath home is the epitome of modern living, featuring sleek lines and contemporary finishes throughout.
The main floor boasts an open concept layout, perfect for entertaining guests or relaxing with family. The spacious living room is flooded with natural light, making it the perfect place to unwind after a long day. The kitchen features stainless steel appliances, quartz countertops, and ample storage space for all your culinary needs.
Upstairs, you'll find three bedrooms, including a spacious master bedroom with a large closet. The second and third bedrooms are perfect for children or guests, and the full bathroom with a tub/shower combo is conveniently located nearby.
This townhouse also features a single attached garage, providing secure parking for your vehicle and additional storage space.
Located in the vibrant and growing community of Cityscape, you'll enjoy easy access to shopping, restaurants, parks, and public transportation. Whether you're a young professional or a growing family, this modern townhouse is the perfect place to call home.
Location
Province AB
County Calgary
Area Cal Zone Ne
Zoning DC
Direction E
Rooms
Basement None
Interior
Interior Features No Animal Home, No Smoking Home, Open Floorplan, Storage
Heating Forced Air, Natural Gas
Cooling None
Flooring Carpet, Laminate, Linoleum
Appliance Dishwasher, Dryer, Garage Control(s), Microwave, Refrigerator, Washer, Window Coverings
Laundry Upper Level
Exterior
Parking Features Driveway, Single Garage Attached
Garage Spaces 1.0
Garage Description Driveway, Single Garage Attached
Fence None
Community Features Schools Nearby, Playground, Sidewalks, Street Lights, Shopping Nearby
Amenities Available Snow Removal
Roof Type Asphalt Shingle
Porch Balcony(s)
Exposure E
Total Parking Spaces 2
Building
Lot Description Corner Lot
Foundation Poured Concrete
Architectural Style 3 Storey
Level or Stories Three Or More
Structure Type Vinyl Siding,Wood Frame
Others
HOA Fee Include Common Area Maintenance,Insurance,Maintenance Grounds,Professional Management,Reserve Fund Contributions,Snow Removal
Restrictions Airspace Restriction,Utility Right Of Way
Ownership Private
Pets Allowed Yes
Read Less



