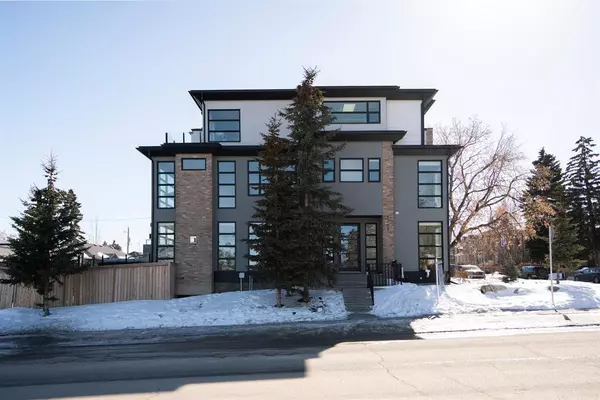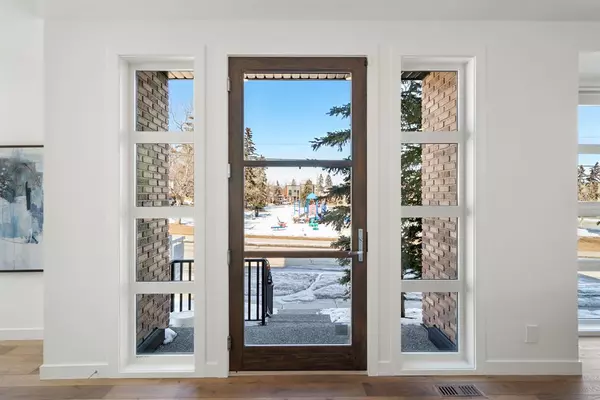For more information regarding the value of a property, please contact us for a free consultation.
1721 38 AVE SW Calgary, AB T2T 6V6
Want to know what your home might be worth? Contact us for a FREE valuation!

Our team is ready to help you sell your home for the highest possible price ASAP
Key Details
Sold Price $1,300,000
Property Type Single Family Home
Sub Type Semi Detached (Half Duplex)
Listing Status Sold
Purchase Type For Sale
Square Footage 2,252 sqft
Price per Sqft $577
Subdivision Altadore
MLS® Listing ID A2031692
Sold Date 04/05/23
Style 3 Storey,Side by Side
Bedrooms 4
Full Baths 3
Half Baths 1
Originating Board Calgary
Year Built 2015
Annual Tax Amount $8,508
Tax Year 2022
Lot Size 3,110 Sqft
Acres 0.07
Property Description
Experience unparalleled luxury living in this stunning custom-built paired home located in the highly sought-after community of Altadore. Boasting over 3000 square feet of superbly crafted living space on four levels, this residence offers panoramic city views from every level. As you enter the spacious foyer area, the open plan concept immediately captures your attention with its numerous and sizable windows, allowing natural light to flood the space and creating a highly functional, entertainment-friendly living environment with a practical floor plan. The main level features a bright great room that is open to above, showcasing a spectacular floor-to-ceiling tiled feature wall above the gas fireplace, all while overlooking an expansive park across the street and capturing breathtaking downtown views. A garden door leads you to a private deck with gas hookups for a coffee table, perfect for relaxing and soaking in the views. The chef-inspired kitchen is a gourmet's dream, with a massive island with an eating bar, custom extra height Legacy cabinetry, professional-grade appliances, caesarstone counters, and ample storage space. The generous dining area provides an open feel and impressive views of the park and downtown, making it an amazing space for entertaining guests. The remaining level on this floor includes a glass-enclosed den/office area, a useful lounge area, and a convenient powder room. Distinctive railings and open riser stairs lead you to the second level, featuring two large secondary bedrooms with a full luxurious bathroom, a practical laundry room, and a stunning, bright, cozy, and inviting open loft overlooking the main floor great room and providing unobstructed views of downtown. The top level features an absolutely amazing primary suite, complete with two spacious walk-in closets, a spa-inspired ensuite with heated floors, a freestanding tub, steam shower, a private deck with a gas fireplace, offering a great spot to relax with your favorite wine while taking in the stunning panoramic unobstructed views of the downtown office towers. The three floors above grade have engineered hardwood flooring, nine-foot ceilings, and floor-to-ceiling windows, further adding to the elegance of this stunning residence.
The lower level offers a superb 4th bedroom with a large window, a full bath, beyond which is a massive double-sized recreation and family room designed to enjoy your big screen TV, projection TV, games area, and complete with a full bar along an entire wall. This level is raised, allowing for exceptionally large-sized windows that provide the feel of main level living. The home is wired for sound and security via Control4, with 25 ceiling speakers in 6 zones, including the main & master level decks + Sonos system. Kinetico water softener, dechlorinated water filtration system. Located in the heart of Altadore, this home offers estate quality finishes, and an enviable proximity to all amenities, including Kiwanis Park across the street.
Location
Province AB
County Calgary
Area Cal Zone Cc
Zoning R-C2
Direction N
Rooms
Other Rooms 1
Basement Finished, Full
Interior
Interior Features Built-in Features, Closet Organizers, High Ceilings, Kitchen Island, Wet Bar, Wired for Data, Wired for Sound
Heating In Floor, Forced Air, Natural Gas
Cooling Central Air
Flooring Carpet, Hardwood, Tile
Fireplaces Number 2
Fireplaces Type Gas
Appliance Bar Fridge, Built-In Oven, Dishwasher, Garage Control(s), Gas Cooktop, Microwave, Range Hood, Refrigerator, Washer/Dryer, Window Coverings
Laundry Upper Level
Exterior
Parking Features Double Garage Detached
Garage Spaces 2.0
Garage Description Double Garage Detached
Fence Fenced
Community Features Park, Schools Nearby, Playground, Sidewalks, Street Lights, Shopping Nearby
Roof Type Rolled/Hot Mop
Porch Balcony(s), Deck
Lot Frontage 25.0
Exposure N
Total Parking Spaces 2
Building
Lot Description Back Lane, Landscaped
Foundation Poured Concrete
Architectural Style 3 Storey, Side by Side
Level or Stories Three Or More
Structure Type Brick,Composite Siding,Stucco,Wood Frame
Others
Restrictions None Known
Tax ID 76360936
Ownership Private
Read Less



