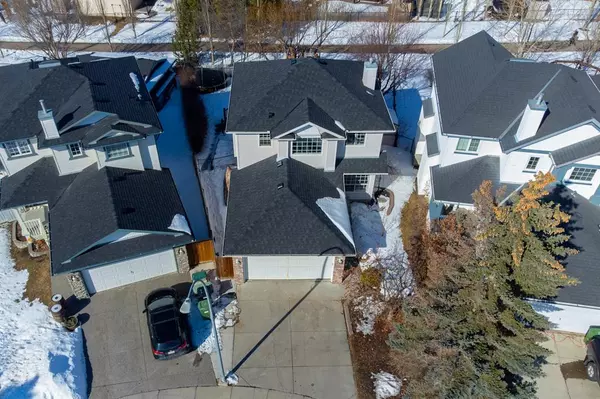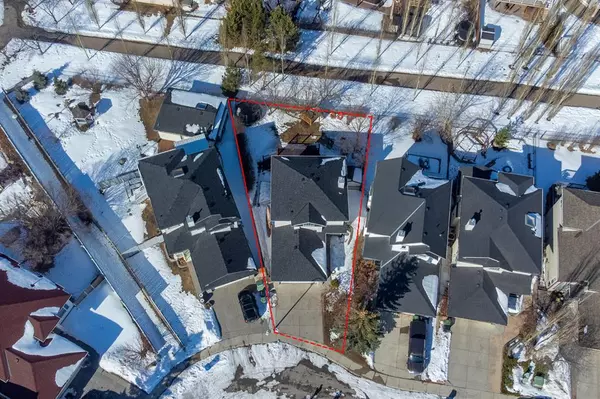For more information regarding the value of a property, please contact us for a free consultation.
87 Tuscany Hills PARK NW Calgary, AB T3L2A3
Want to know what your home might be worth? Contact us for a FREE valuation!

Our team is ready to help you sell your home for the highest possible price ASAP
Key Details
Sold Price $622,500
Property Type Single Family Home
Sub Type Detached
Listing Status Sold
Purchase Type For Sale
Square Footage 1,572 sqft
Price per Sqft $395
Subdivision Tuscany
MLS® Listing ID A2033627
Sold Date 04/04/23
Style 2 Storey
Bedrooms 3
Full Baths 3
Half Baths 1
HOA Fees $23/ann
HOA Y/N 1
Originating Board Calgary
Year Built 1995
Annual Tax Amount $3,571
Tax Year 2022
Lot Size 5,295 Sqft
Acres 0.12
Property Description
RECENTLY RENOVATED! This beautiful and cozy home is tucked into one of Calgary's most desirable neighborhoods in the NW. Enjoy the mountain views on the large west facing balcony. The huge backyard backs onto a green belt built with walking paths that connects schools, shopping center, golf course and a community center. If you love outdoor activities, or have a young family, THIS IS YOUR PERFECT HOME. Located on a quiet street yet close to all amenities. High ceiling entrance, Spacious primary bedroom, Fireplace in the living room, Bright Dinning room, 3 beds 3.5 baths, and open developed basement that can entertain lots of guests, and host sleep overs with a pull out murphy bed. This house is move in ready - Upgrades include: New roof (2022), New washer and dryer (2022), Oven (2021), Furnace (2019), Fridge (2022), Freshly painted (2023), and MORE...... A MUST SEE!! Book your showing today
Location
Province AB
County Calgary
Area Cal Zone Nw
Zoning R-C1N
Direction E
Rooms
Other Rooms 1
Basement Finished, Full
Interior
Interior Features No Smoking Home
Heating Fireplace(s), Forced Air
Cooling None
Flooring Hardwood, Tile, Vinyl Plank
Fireplaces Number 1
Fireplaces Type Gas
Appliance Dishwasher, Dryer, Electric Stove, Garage Control(s), Microwave, Range Hood, Refrigerator, Washer
Laundry In Unit
Exterior
Parking Features Double Garage Attached
Garage Spaces 2.0
Garage Description Double Garage Attached
Fence Fenced
Community Features Clubhouse, Golf, Park, Playground, Schools Nearby, Shopping Nearby
Amenities Available Clubhouse, Other, Park, Playground, Recreation Facilities
Roof Type Asphalt Shingle
Porch Deck
Exposure E
Total Parking Spaces 4
Building
Lot Description Backs on to Park/Green Space, Close to Clubhouse
Foundation Poured Concrete
Architectural Style 2 Storey
Level or Stories Two
Structure Type Brick,Vinyl Siding,Wood Frame
Others
Restrictions None Known
Tax ID 76501915
Ownership Private
Read Less



