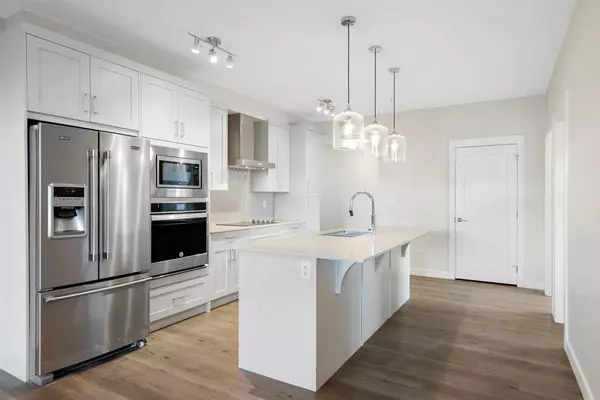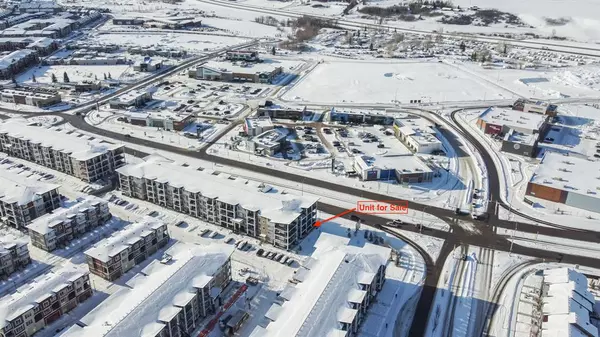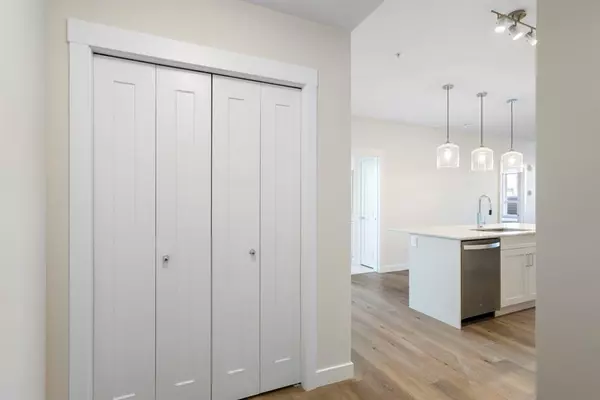For more information regarding the value of a property, please contact us for a free consultation.
30 Walgrove WALK SE #119 Calgary, AB T2X 4M9
Want to know what your home might be worth? Contact us for a FREE valuation!

Our team is ready to help you sell your home for the highest possible price ASAP
Key Details
Sold Price $309,000
Property Type Condo
Sub Type Apartment
Listing Status Sold
Purchase Type For Sale
Square Footage 956 sqft
Price per Sqft $323
Subdivision Walden
MLS® Listing ID A2032773
Sold Date 04/04/23
Style Low-Rise(1-4)
Bedrooms 2
Full Baths 2
Condo Fees $348/mo
Originating Board Calgary
Year Built 2019
Annual Tax Amount $1,826
Tax Year 2022
Property Description
Check out this gorgeous ground-level condo in the desirable neighbourhood of Walden! This condo has excellent sight lines and boasts tile and luxury vinyl-plank flooring. The large windows in the open-concept living area let in ample natural light and showcase the beautiful, bright kitchen. It features quartz, stainless steel appliances, and a large island to make cooking and baking an ease! The living room has easy access to the private patio (also ground level), that's perfect for entertaining or enjoying your morning coffee.
There are two large bedrooms --one with a cheater door and the other with double sinks and a custom tile shower! No expense has been spared in this unit. This condo also includes heated underground parking, assigned storage and has been freshly painted! It's also steps away from restaurants, gyms, and grocery stores. Schedule a showing with your favourite realtor today and see what this high end-unit has to offer!
Location
Province AB
County Calgary
Area Cal Zone S
Zoning M-X2
Direction N
Rooms
Other Rooms 1
Interior
Interior Features Double Vanity, Kitchen Island, No Smoking Home, Open Floorplan, Quartz Counters, Vinyl Windows
Heating Baseboard
Cooling Wall Unit(s)
Flooring Tile, Vinyl Plank
Appliance Built-In Oven, Dishwasher, Electric Cooktop, Range Hood, Refrigerator, Washer/Dryer, Window Coverings
Laundry In Unit
Exterior
Parking Features Underground
Garage Spaces 1.0
Garage Description Underground
Community Features Schools Nearby, Shopping Nearby, Street Lights
Amenities Available Elevator(s), Parking, Snow Removal, Visitor Parking
Porch Wrap Around
Exposure W
Total Parking Spaces 1
Building
Story 4
Foundation Poured Concrete
Architectural Style Low-Rise(1-4)
Level or Stories Single Level Unit
Structure Type Stone,Vinyl Siding,Wood Frame
Others
HOA Fee Include Common Area Maintenance,Professional Management,Reserve Fund Contributions,Sewer,Snow Removal,Trash,Water
Restrictions Board Approval
Tax ID 76804435
Ownership Private
Pets Allowed Restrictions
Read Less



