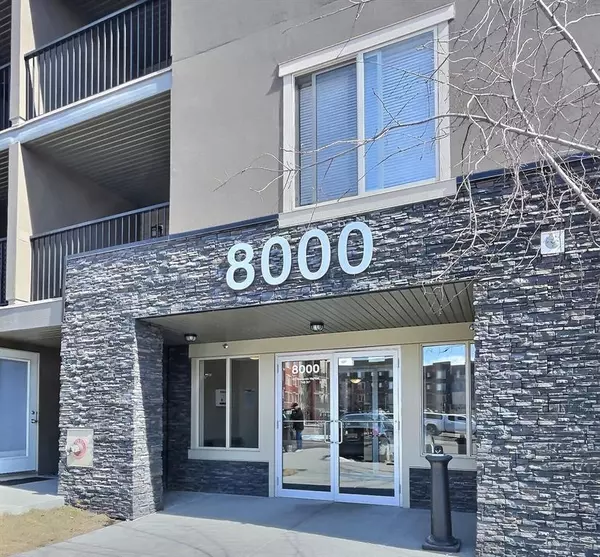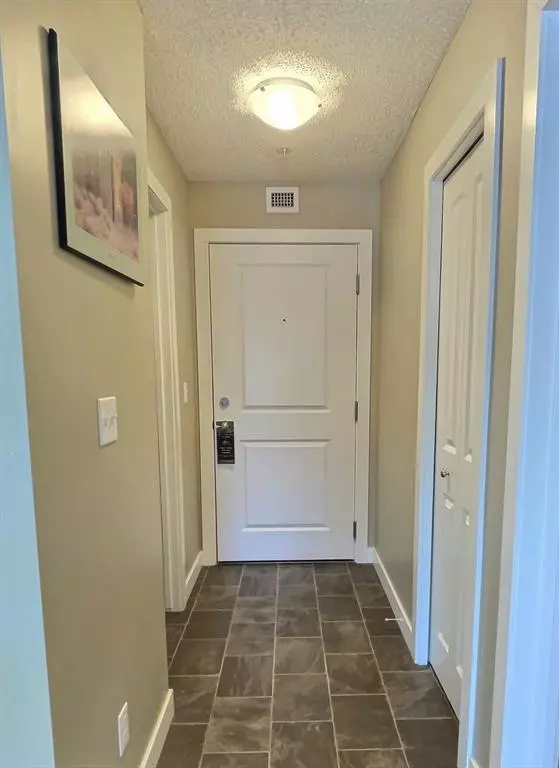For more information regarding the value of a property, please contact us for a free consultation.
403 Mackenzie WAY SW #8208 Airdrie, AB T4B 3V7
Want to know what your home might be worth? Contact us for a FREE valuation!

Our team is ready to help you sell your home for the highest possible price ASAP
Key Details
Sold Price $183,900
Property Type Condo
Sub Type Apartment
Listing Status Sold
Purchase Type For Sale
Square Footage 656 sqft
Price per Sqft $280
Subdivision Downtown
MLS® Listing ID A2035365
Sold Date 04/04/23
Style Apartment
Bedrooms 1
Full Baths 1
Condo Fees $334/mo
Originating Board Calgary
Year Built 2015
Annual Tax Amount $978
Tax Year 2022
Property Description
Welcome to this beautiful unit in Creekside Crossing. West facing and bright, this affordable 1 bedroom plus den unit is perfect for the first time home buyer or those just looking to downsize. The kitchen is modern and spacious, with beautiful granite counters and a breakfast bar. The open concept living and dining room make the space feel large and bright. Off the living room is a spacious west facing balcony, perfect for enjoying evening sunsets. The large primary bedroom is bright with lots of closet space. The den is perfect as an extra living space to use as an office or whatever your needs are. The unit also boasts insuite laundry. The complex is within walking distance to shopping, restaurants, parks, medicals clinics and downtown Airdrie. Bus stops are also located right outside the complex. Don't miss out on this amazing place to call home.
Location
Province AB
County Airdrie
Zoning M3
Direction W
Interior
Interior Features See Remarks
Heating Baseboard, Natural Gas
Cooling None
Flooring Carpet, Ceramic Tile
Appliance Dishwasher, Electric Stove, Microwave, Refrigerator, Washer/Dryer
Laundry In Unit
Exterior
Garage Assigned, Stall
Garage Description Assigned, Stall
Fence Fenced
Community Features Park, Schools Nearby, Playground, Shopping Nearby
Amenities Available None
Roof Type Asphalt Shingle
Porch Balcony(s)
Parking Type Assigned, Stall
Exposure W
Total Parking Spaces 1
Building
Story 4
Architectural Style Apartment
Level or Stories Single Level Unit
Structure Type Stone,Vinyl Siding,Wood Frame
Others
HOA Fee Include Common Area Maintenance,Heat,Maintenance Grounds,Parking,Reserve Fund Contributions,Residential Manager,Snow Removal,Water
Restrictions Pet Restrictions or Board approval Required
Tax ID 78819708
Ownership Private
Pets Description Restrictions
Read Less
GET MORE INFORMATION




