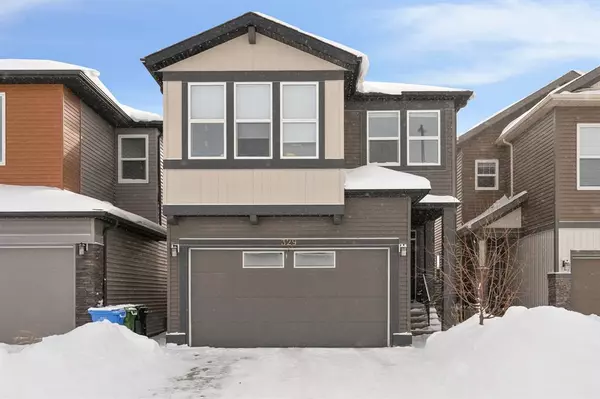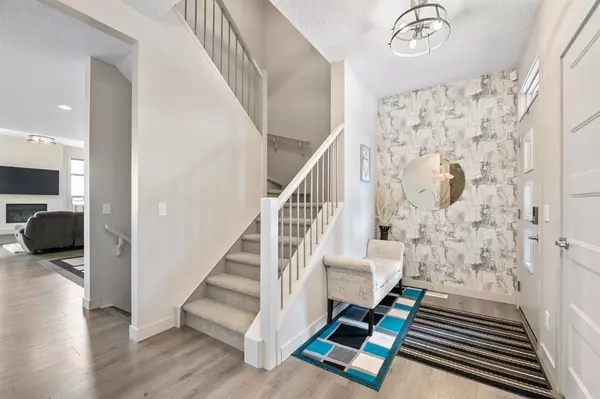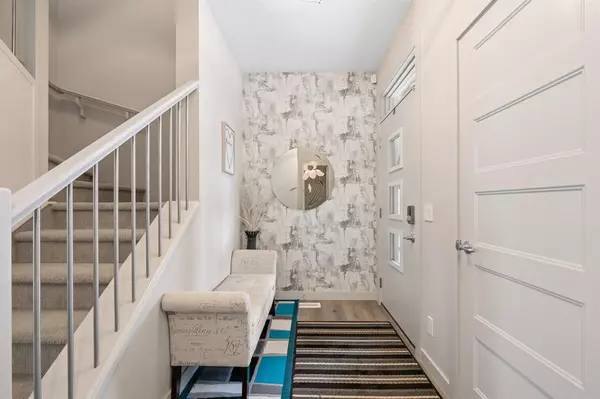For more information regarding the value of a property, please contact us for a free consultation.
329 Walgrove TER SE Calgary, AB T2X 4G1
Want to know what your home might be worth? Contact us for a FREE valuation!

Our team is ready to help you sell your home for the highest possible price ASAP
Key Details
Sold Price $672,000
Property Type Single Family Home
Sub Type Detached
Listing Status Sold
Purchase Type For Sale
Square Footage 1,976 sqft
Price per Sqft $340
Subdivision Walden
MLS® Listing ID A2027699
Sold Date 04/03/23
Style 2 Storey
Bedrooms 3
Full Baths 2
Half Baths 1
Originating Board Calgary
Year Built 2017
Annual Tax Amount $3,335
Tax Year 2022
Lot Size 4,563 Sqft
Acres 0.1
Property Description
** Welcome to this fantastic former Cardel Showhome with all the bells and whistles you'd expect from a Showhome and then some!!** Perfectly situated on a large and private South backing lot with no neighbours behind you! The house shows beautifully! This Bright and sunny home with loads of triple paned high efficiency windows, high ceilings, luxury wide plank flooring throughout the main floor which boasts a Chef's Dream Kitchen with loads of beautifully upgraded white soft closing cabinetry, upgraded countertops, double graphite sink, island, pantry, Stainless Steel appliance package,etc. You will love entertaining in your new home! The main floor is a modern open concept layout with feature walls, built in sound system, pot lights , fireplace with sleek surround, and much, much more! The upper level features a large bonus room plus a massive upstairs laundry room! This level offers 3 bedrooms. The two bedrooms share a full bathroom. The master bedroom is spacious and includes a nice walk in closet and an amazing Ensuite with double vanity, stand alone shower, water closet and a soaker tub to relax after a long day in your luxurious private spa! This home has too many upgrades to mention! A few notables: In-floor efficient slab heating in Garage! Gemstone exterior lights package! Underground sprinkler systems installed in front and back yards! Fully fenced and proffesionally landscaped! High end Honeycomb window shades that also open top to bottom! Central Airconditioning! Exposed aggregate concrete driveway! Built in Speaker system! Upgraded light fixtures! The list goes on! Come see for yourself! Book your private viewing today!
Location
Province AB
County Calgary
Area Cal Zone S
Zoning R-1N
Direction N
Rooms
Other Rooms 1
Basement Full, Unfinished
Interior
Interior Features Bathroom Rough-in, Breakfast Bar, Closet Organizers, Double Vanity, Kitchen Island
Heating Forced Air, Natural Gas
Cooling Central Air
Flooring Carpet, Ceramic Tile, Laminate
Fireplaces Number 1
Fireplaces Type Gas, Living Room, Raised Hearth
Appliance Central Air Conditioner, Dishwasher, Dryer, Electric Oven, Microwave, Refrigerator, Washer, Window Coverings
Laundry Upper Level
Exterior
Parking Features Double Garage Attached
Garage Spaces 2.0
Garage Description Double Garage Attached
Fence Fenced
Community Features Schools Nearby, Shopping Nearby
Roof Type Asphalt Shingle
Porch Deck
Lot Frontage 29.59
Exposure N
Total Parking Spaces 4
Building
Lot Description Back Lane, Back Yard, City Lot, Low Maintenance Landscape, No Neighbours Behind, Landscaped, Underground Sprinklers, Yard Lights, Rectangular Lot
Foundation Poured Concrete
Architectural Style 2 Storey
Level or Stories Two
Structure Type Vinyl Siding
Others
Restrictions None Known
Tax ID 76834790
Ownership Private
Read Less



