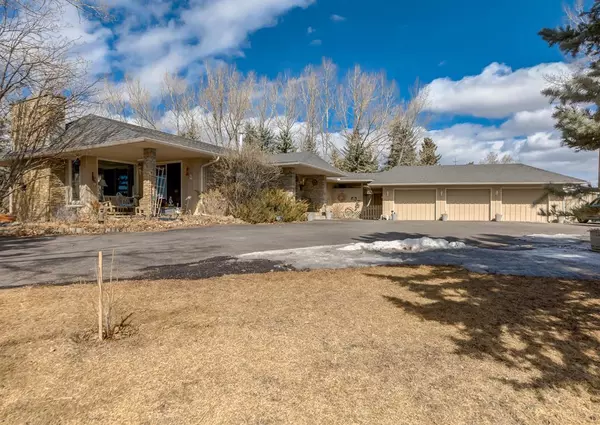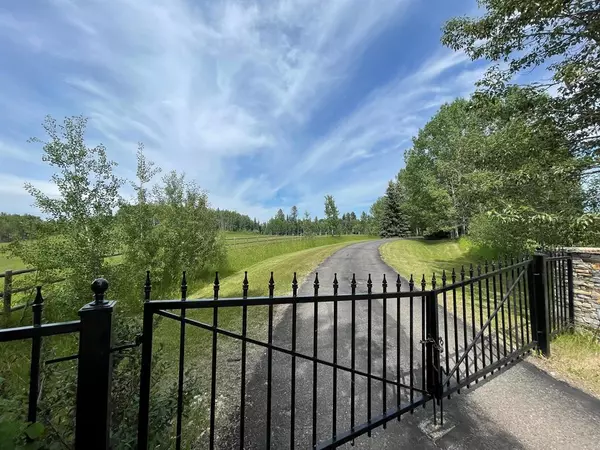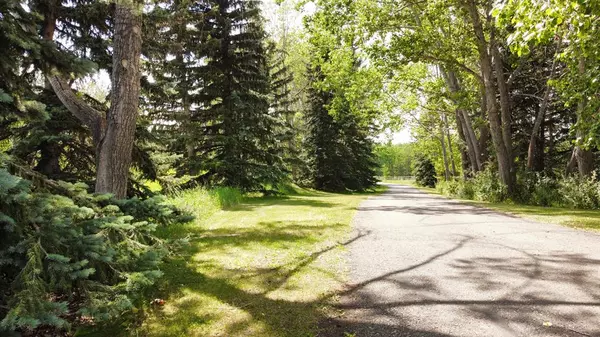For more information regarding the value of a property, please contact us for a free consultation.
184126 254 AVE W Rural Foothills County, AB T0L 1W0
Want to know what your home might be worth? Contact us for a FREE valuation!

Our team is ready to help you sell your home for the highest possible price ASAP
Key Details
Sold Price $1,577,500
Property Type Single Family Home
Sub Type Detached
Listing Status Sold
Purchase Type For Sale
Square Footage 2,832 sqft
Price per Sqft $557
MLS® Listing ID A2022246
Sold Date 04/03/23
Style Acreage with Residence,Bungalow
Bedrooms 5
Full Baths 5
Originating Board Calgary
Year Built 1979
Annual Tax Amount $6,507
Tax Year 2022
Lot Size 16.950 Acres
Acres 16.95
Property Description
*Open House Saturday March 18th from 1:00-3:00PM* TRANQUILITY & COUNTRY CHARM IN RANCH COUNTRY- PRIDDIS just 20 minutes from south Calgary. This extraordinary property is certainly a must-see. The sprawling gated bungalow has just under 6000 sq. ft. of development and is perched on 16.95 acres of privately treed land, nestled in the Foothills of the eastern slopes of the Rocky Mountains with a peaceful Pond & stunning Mountain Views. As you drive up to this stately property through the gated entry you will be Enamoured by the treelined driveway and the view of your very own private pond. The ranch-style bungalow has an oversized three-car garage separated by a breezeway. As you approach the home from the front you will notice a large picture window through which you can see the mountains. Entering the double doors into the tiled front entry notice the hardwood flooring. The formal dining room with double French doors is ready to host your family & friends. Natural light flows through to the grand living room with a wood-burning fireplace. The view here is spectacular with the pond on one side and beautiful mountain vistas on the other through adjacent large picture windows. The chef's kitchen is a classic style with full height cabinetry, granite countertops, gas stove, wall oven & professional hood fan. Tons of counter and cupboard space to work with & an eat-up bar. The large family breakfast nook is open to the generous sunken family room with a ledge stone fireplace. The West upper deck can be accessed from both the living room and the family room to enjoy the mountain and pasture views. The master bedroom is a roomy retreat with tons of space to place your king-sized furniture, ample closets, double vanity & ensuite with a separate tile shower and soaker tub. The connected office has vintage wood panel walls & built-in shelving reminiscent of a Hollywood Directors' office. A huge guest bedroom with 4 piece ensuite, a Mud room with breezeway and dog run access, a laundry room & a pretty 3-piece powder room complete the main floor. The walk-out level recreation room was built for entertainment with a brick-faced fireplace, billiards room & access to an enclosed gym/spa with hot tub & lower patio access. There is a dry sauna with a separate tile shower & a kitchen/bar. Two roomy guest rooms have 4-piece ensuite baths & walk-in closets. The 3rd lower bedroom has newer windows. Hobbyists/Artists rejoice there is a room made especially for you too! Outside the stamped concrete patio is a perfect spot to sit and enjoy the majestic mountain view & watch your horses grazing in the front pasture. Land like this does not come up often, this is your chance to own a piece of the original Cowboy country with majestic mountain views in a perfectly private setting. The land was previously approved for subdivision. Schools are nearby in Red Deer Lake.
Location
Province AB
County Foothills County
Zoning CR
Direction E
Rooms
Other Rooms 1
Basement Finished, Walk-Out
Interior
Interior Features Bar, Breakfast Bar, Double Vanity, Granite Counters, No Smoking Home, Skylight(s), Wet Bar
Heating Forced Air, Natural Gas
Cooling None
Flooring Carpet, Ceramic Tile, Hardwood
Fireplaces Number 3
Fireplaces Type Brick Facing, Family Room, Living Room, Mantle, Recreation Room, Wood Burning
Appliance Electric Stove, Freezer, Garage Control(s), Gas Stove, Microwave, Oven-Built-In, Range Hood, Refrigerator, See Remarks, Stove(s), Washer/Dryer, Window Coverings
Laundry Main Level
Exterior
Parking Features Additional Parking, Driveway, Garage Door Opener, Oversized, Triple Garage Attached
Garage Spaces 3.0
Garage Description Additional Parking, Driveway, Garage Door Opener, Oversized, Triple Garage Attached
Fence Cross Fenced
Community Features Gated, Golf, Schools Nearby, Tennis Court(s)
Roof Type Asphalt Shingle
Porch Deck, Front Porch, Patio
Total Parking Spaces 10
Building
Lot Description Back Yard, Creek/River/Stream/Pond, Cul-De-Sac, Dog Run Fenced In, Lawn, Garden, Gentle Sloping, Landscaped, Many Trees, Treed
Foundation Poured Concrete
Sewer Septic Field, Septic Tank
Water Well
Architectural Style Acreage with Residence, Bungalow
Level or Stories One
Structure Type Wood Siding
Others
Restrictions None Known
Tax ID 75194359
Ownership Private
Read Less



