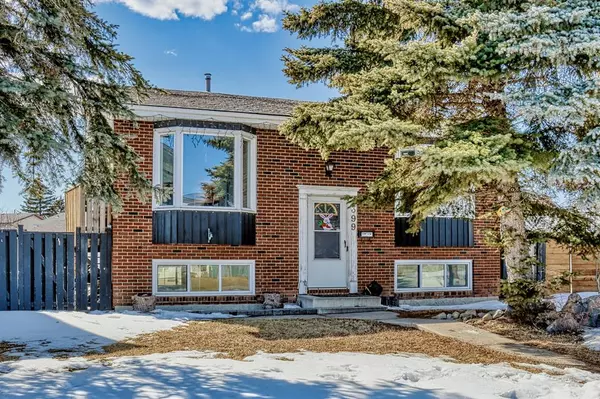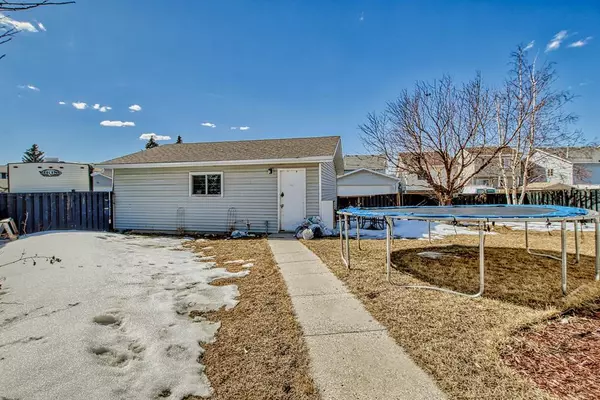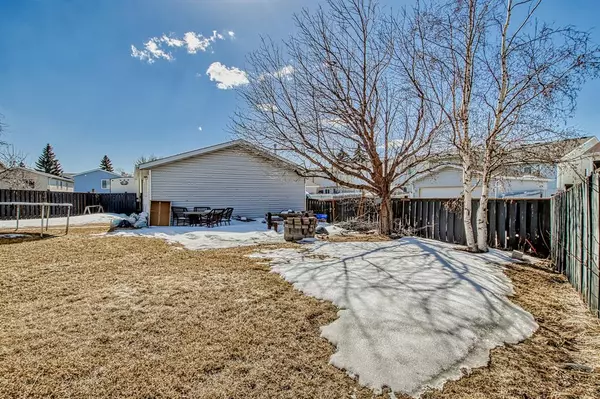For more information regarding the value of a property, please contact us for a free consultation.
399 Falmere RD NE Calgary, AB T3J2Z8
Want to know what your home might be worth? Contact us for a FREE valuation!

Our team is ready to help you sell your home for the highest possible price ASAP
Key Details
Sold Price $451,000
Property Type Single Family Home
Sub Type Detached
Listing Status Sold
Purchase Type For Sale
Square Footage 1,046 sqft
Price per Sqft $431
Subdivision Falconridge
MLS® Listing ID A2036369
Sold Date 04/03/23
Style Bi-Level
Bedrooms 4
Full Baths 2
Originating Board Calgary
Year Built 1983
Annual Tax Amount $2,548
Tax Year 2022
Lot Size 6,566 Sqft
Acres 0.15
Property Description
RARE OPPORTUNITY in this fully developed bi-level 4 bed, 2 bath home on a HUGE 6566 sq ft PIE-shaped LOT on a QUIET CUL-DE-SAC with a SW-facing backyard & RV parking! Incredible LOCATION; Close to schools, parks, & shops plus easy access to Stoney Trail. Recent UPDATES include NEW hot water tank 2019, NEW FURNACE & WINDOWS 2015, & NEW SHINGLES in 2017! This spacious bi-level offers a large living room with a bay window and a BRIGHT kitchen with a large eating area. Convenient den or home office could also be easily converted to a 3rd upper bedroom. Two large bedrooms on the main floor plus an UPDATED 4-pce bath with NEWER tub, vanity, & mirror. An expansive rec room in the basement plus TWO additional large bedrooms & another UPDATED 4-pce bath with NEWER tub, tile surround, vanity, & toilet. Updated vinyl plank flooring in the living room & hardwood on the main floor. Plenty of remaining storage & a great sized laundry room. Spectacular SOUTHWEST facing back yard has a fire pit area, storage shed, and plenty of space to add a garden. OVERSIZED & HEATED double garage is 25.5 ft x 23.5 ft with upgraded wiring. Brick siding offers excellent curb appeal.
Location
Province AB
County Calgary
Area Cal Zone Ne
Zoning R-C1
Direction NE
Rooms
Basement Finished, Full
Interior
Interior Features Closet Organizers, No Smoking Home, Storage, Vinyl Windows
Heating Forced Air
Cooling None
Flooring Carpet, Ceramic Tile, Laminate, Vinyl
Appliance Dishwasher, Electric Stove, Garage Control(s), Range Hood, Refrigerator, Window Coverings
Laundry In Basement
Exterior
Parking Features Double Garage Detached, Heated Garage
Garage Spaces 2.0
Garage Description Double Garage Detached, Heated Garage
Fence Fenced
Community Features Park, Schools Nearby, Playground, Shopping Nearby
Roof Type Asphalt Shingle
Porch None
Lot Frontage 23.79
Total Parking Spaces 3
Building
Lot Description Back Lane, Back Yard, Cul-De-Sac, Landscaped, Pie Shaped Lot
Foundation Poured Concrete
Architectural Style Bi-Level
Level or Stories Bi-Level
Structure Type Brick,Vinyl Siding
Others
Restrictions None Known
Tax ID 76669976
Ownership Private
Read Less



