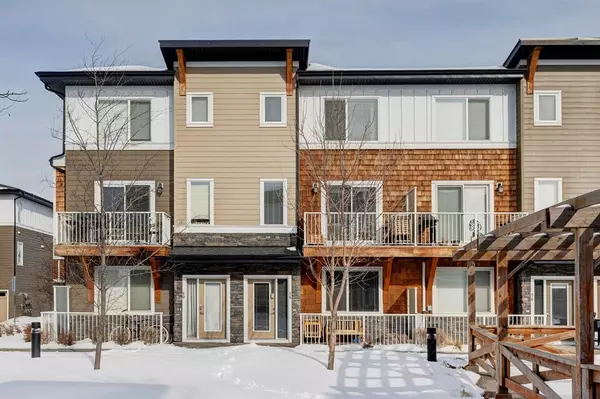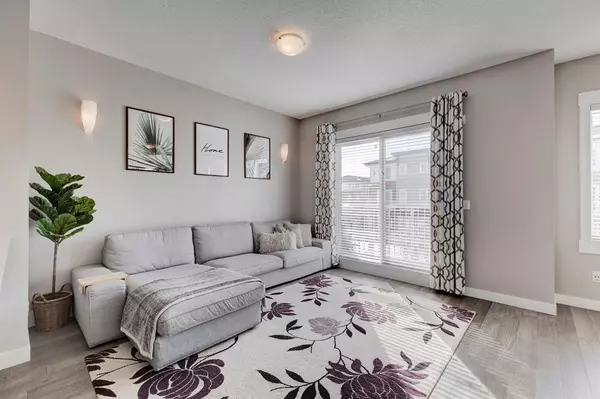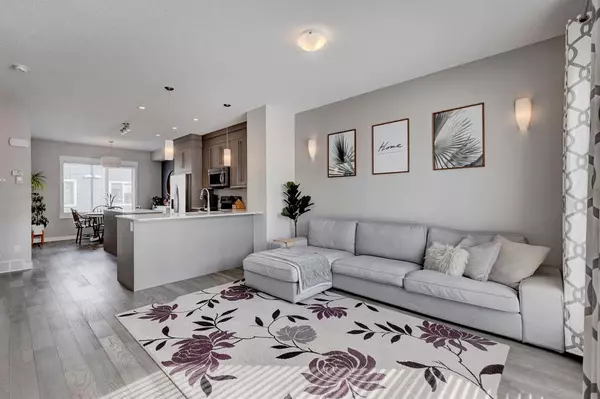For more information regarding the value of a property, please contact us for a free consultation.
111 Rainbow Falls Gate #58 Chestermere, AB T1X 0Z5
Want to know what your home might be worth? Contact us for a FREE valuation!

Our team is ready to help you sell your home for the highest possible price ASAP
Key Details
Sold Price $369,000
Property Type Townhouse
Sub Type Row/Townhouse
Listing Status Sold
Purchase Type For Sale
Square Footage 1,335 sqft
Price per Sqft $276
Subdivision Rainbow Falls
MLS® Listing ID A2033160
Sold Date 04/03/23
Style 3 Storey
Bedrooms 3
Full Baths 2
Half Baths 1
Condo Fees $304
Originating Board Calgary
Year Built 2017
Annual Tax Amount $2,054
Tax Year 2022
Property Description
Welcome to modern sophistication at its finest! This stunning 3-bedroom townhome in the desirable neighbourhood of Rainbow Falls has everything you're looking for. As you step inside, you'll find yourself on the main floor, which offers entrance to both the double attached garage and the front entrance to your private patio. Additionally, this level includes a versatile room that can function as a home office, a home gym, or anything else you desire. The second level is where this home truly shines. You'll be immediately impressed by the beautiful open concept floor plan, complete with a dining room, kitchen, and living space. The natural light pouring in through the large windows on both sides creates a bright and inviting atmosphere that's perfect for relaxing or entertaining. The kitchen is a true masterpiece, featuring ceiling-reaching grey cabinets and white quartz countertops that offer ample cabinet and counter space. The spacious living area can easily accommodate a large couch and provides plenty of room for family and guests. But that's not all - this level also features a double sliding glass door that leads to the deck, overlooking the green space and playground. This deck provides plenty of room for seating, and conveniently has a gas connection for your BBQ.As you move upstairs, you'll find the large primary bedroom with plenty of space for a king-sized bed. Once again, natural light floods the space. The upper level also includes two secondary bedrooms, two full bathrooms, and convenient upstairs laundry. Located just minutes away from Chestermere Lake and with easy access to beautiful parks, walking trails, and many other amenities, this home truly has it all. Don't miss your chance to make it yours - book your showing today before it's too late!
Location
Province AB
County Chestermere
Zoning DCR3
Direction W
Rooms
Other Rooms 1
Basement None
Interior
Interior Features High Ceilings, Kitchen Island, No Smoking Home, Open Floorplan, See Remarks
Heating Forced Air
Cooling None
Flooring Carpet, Tile
Appliance Dishwasher, Dryer, Electric Stove, Microwave, Refrigerator, Washer, Window Coverings
Laundry Upper Level
Exterior
Parking Features Double Garage Attached
Garage Spaces 2.0
Garage Description Double Garage Attached
Fence None
Community Features Golf, Lake, Other, Park, Schools Nearby, Playground, Sidewalks, Street Lights, Shopping Nearby
Amenities Available Visitor Parking
Roof Type Asphalt Shingle
Porch Other
Exposure W
Total Parking Spaces 2
Building
Lot Description Views
Foundation Slab
Architectural Style 3 Storey
Level or Stories Three Or More
Structure Type Wood Frame
Others
HOA Fee Include Amenities of HOA/Condo,Common Area Maintenance,Insurance,Maintenance Grounds,Professional Management,Reserve Fund Contributions,See Remarks,Snow Removal,Trash
Restrictions See Remarks
Tax ID 57476254
Ownership Private
Pets Allowed Restrictions
Read Less



