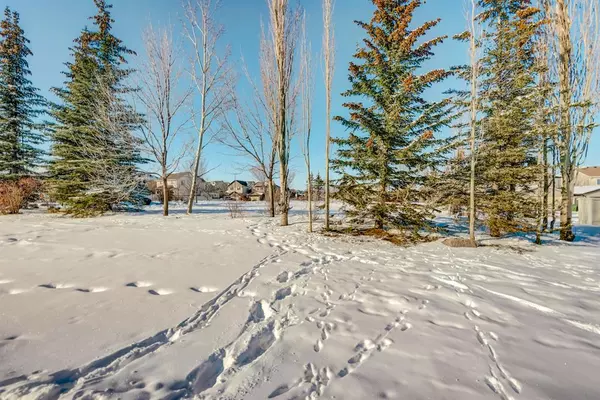For more information regarding the value of a property, please contact us for a free consultation.
617 Morningside PARK SW Airdrie, AB T4B 0E1
Want to know what your home might be worth? Contact us for a FREE valuation!

Our team is ready to help you sell your home for the highest possible price ASAP
Key Details
Sold Price $505,000
Property Type Single Family Home
Sub Type Detached
Listing Status Sold
Purchase Type For Sale
Square Footage 1,546 sqft
Price per Sqft $326
Subdivision Morningside
MLS® Listing ID A2031966
Sold Date 04/03/23
Style 2 Storey
Bedrooms 4
Full Baths 3
Half Baths 1
Originating Board Calgary
Year Built 2007
Annual Tax Amount $2,877
Tax Year 2022
Lot Size 3,903 Sqft
Acres 0.09
Property Description
WOW, TALK ABOUT HAVING THE COMPLETE PACKAGE – CHECK THIS OUT!! Gorgeous fully developed 2 Storey with over 2200 of living space for your family, 3 + 1 bedrooms & 3.5 bathrooms, PLUS a detached garage, PLUS a main floor den/office, PLUS it’s located on a quiet street across from a park / green space… all this in the family-friendly community of Morningside, which is close to 5 schools within walking distance, parks, playgrounds, shopping, and all amenities, PLUS easy access to the new 40th Ave overpass to Walmart, Home Depot, Restaurants & soon to have access to the main highway QEII. As you walk up, you’ll notice the front porch w/ stone pillars, perfect for an afternoon rest or watch the kids across the street at the park. Enter into a spacious foyer & past the front Den / Office or flex room with huge windows, and into the very bright & open main floor, with new laminate flooring in 2022. You will immediately notice the Stunning floor-to-ceiling stone-faced fireplace in the Great room with soaring vaulted ceiling & 2 windows looking out the south back yard. The chef in the family will love the roomy kitchen with plenty of counter & cupboard space, full-height cabinets, plus a large pantry & sit-up breakfast bar. The adjacent dining area will accommodate a large table for your family meals. There’s a back entrance off the kitchen that takes you out to your SOUTH yard complete with concrete patio, Gazebo & large deck (built in 2022) in your fenced & landscaped yard with a large, detached garage (built by Planit Builders 2017), off a paved alley. There are 10 trees throughout the property & many shrubs & perennials that look amazing in the summer! Rounding out the main floor is a 2pce powder room. Upstairs, you will find your primary bedroom with huge windows, a walk-in closet & full 4 pce ensuite including a separate walk-in shower. 2 additional bedrooms share another full bathroom. Completing the upper floor in a convenient laundry room with shelving. The fully developed lower level was built by Planit Builders in 2017, and it features a large family room, den/office area, storage, the 4th bedroom & a 3 pce bathroom with large shower. This location is superb with the green space across the street, which also adds extra parking options, which we all know is sometimes tight in these communities. Don’t hesitate to bring your family to view this Complete Package in this friendly community today!!
Location
Province AB
County Airdrie
Zoning R1-L
Direction N
Rooms
Basement Finished, Full
Interior
Interior Features High Ceilings, Kitchen Island, No Smoking Home, Open Floorplan, Pantry, See Remarks, Storage, Vaulted Ceiling(s)
Heating Forced Air, Natural Gas
Cooling None
Flooring Carpet, Ceramic Tile, Laminate
Fireplaces Number 1
Fireplaces Type Gas, See Remarks, Stone
Appliance Dishwasher, Dryer, Electric Stove, Garage Control(s), Microwave Hood Fan, Refrigerator, Washer, Window Coverings
Laundry Upper Level
Exterior
Garage Double Garage Detached
Garage Spaces 2.0
Garage Description Double Garage Detached
Fence Fenced
Community Features Park, Schools Nearby, Playground, Sidewalks, Street Lights, Shopping Nearby
Roof Type Asphalt Shingle
Porch Deck, Pergola, See Remarks
Lot Frontage 32.15
Parking Type Double Garage Detached
Total Parking Spaces 4
Building
Lot Description Back Lane, Back Yard, Front Yard, Lawn, Landscaped, Level, Rectangular Lot, See Remarks
Foundation Poured Concrete
Architectural Style 2 Storey
Level or Stories Two
Structure Type Wood Frame
Others
Restrictions None Known
Tax ID 78800937
Ownership Private
Read Less
GET MORE INFORMATION




