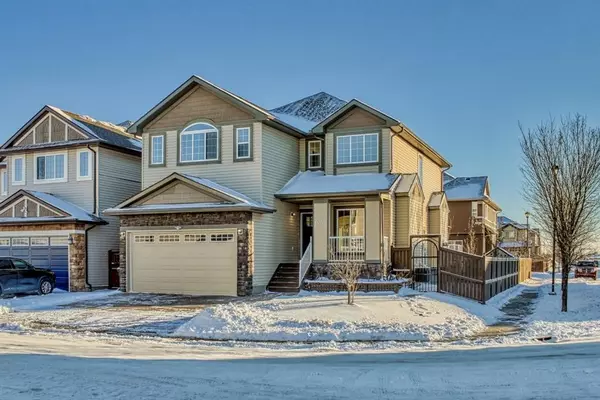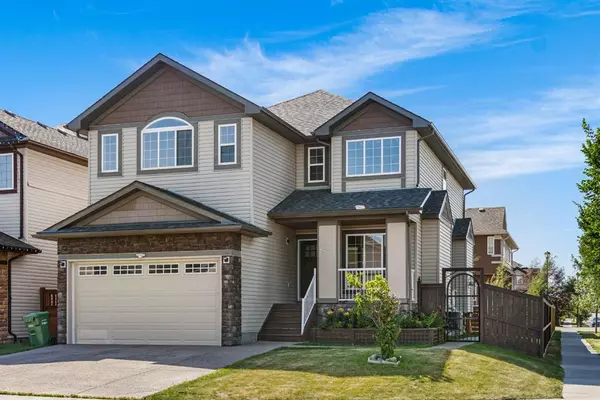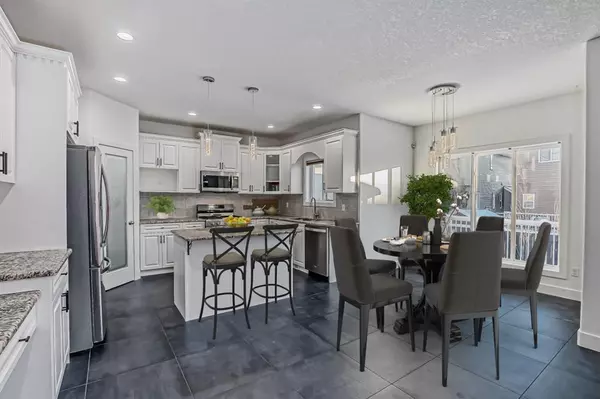For more information regarding the value of a property, please contact us for a free consultation.
1870 Baywater ST SW Airdrie, AB T4B0B3
Want to know what your home might be worth? Contact us for a FREE valuation!

Our team is ready to help you sell your home for the highest possible price ASAP
Key Details
Sold Price $750,000
Property Type Single Family Home
Sub Type Detached
Listing Status Sold
Purchase Type For Sale
Square Footage 2,475 sqft
Price per Sqft $303
Subdivision Bayside
MLS® Listing ID A2034307
Sold Date 04/03/23
Style 2 Storey
Bedrooms 5
Full Baths 3
Half Baths 1
Originating Board Calgary
Year Built 2009
Annual Tax Amount $3,653
Tax Year 2022
Lot Size 5,005 Sqft
Acres 0.11
Property Description
Welcome to this well desired community of Airdrie. Over 3500 sq ft of functional living space in this 2-storey, fully renovated from top-to-bottom (over $300k in renovations, all with permits). Close to all amenities including parks, schools, shopping; and only 20 mins to Calgary. Grand entrance connecting to the formal dining/living room combination with open-to-above 17 ft ceilings. Open concept from the kitchen to the great room and dining room area. The kitchen features upgraded stainless steel appliances (some appliances have not been used) including a gas stove, granite counters, tons of cabinets, and a large working island with an eating bar. Great room with gas fireplace and large window facing south to a fully fenced and landscaped backyard. Half bath and laundry on the main level as well as a very spacious office or flex room. Ceramic tile throughout the main level and upgraded laminate on the second level. Upstairs features a huge master bedroom with a walk-in closet and 5 pce ensuite. Another 4 pce bath up as well as three more spacious bedrooms. SEPARATE side door entrance to a LEGAL SUITE down. The quality down is the same as the top level. Completed with permits in 2022 and includes its own HVAC system, separate laundry, a 4-piece bath, Murphy wall bed (which will stay), heated floors, and a full kitchen including a gas stove. Open floor plan from the kitchen to the living room which features an electric fireplace. One spacious bedroom with walk-in closet. This home offers a ton of natural light both up and down. Good-sized back deck with pergola, and hot tub for added entertainment. The upgrades don’t stop! Double attached garage, AC, and much more. This home has a tremendous amount of value!!
Location
Province AB
County Airdrie
Zoning R1
Direction N
Rooms
Basement Separate/Exterior Entry, Finished, Full, Suite
Interior
Interior Features Central Vacuum, Closet Organizers, Granite Counters, High Ceilings, Jetted Tub, Kitchen Island, No Smoking Home, Open Floorplan, Pantry, Separate Entrance, Soaking Tub, Walk-In Closet(s)
Heating Forced Air, Natural Gas
Cooling Central Air
Flooring Ceramic Tile, Laminate, Tile
Fireplaces Number 2
Fireplaces Type Basement, Electric, Gas, Living Room
Appliance Central Air Conditioner, Dishwasher, Dryer, Garage Control(s), Gas Oven, Microwave Hood Fan, Refrigerator, Washer
Laundry In Basement, Main Level
Exterior
Garage Double Garage Attached, Garage Faces Front
Garage Spaces 2.0
Garage Description Double Garage Attached, Garage Faces Front
Fence Fenced
Community Features Park, Schools Nearby, Playground, Sidewalks, Street Lights, Shopping Nearby
Roof Type Asphalt Shingle
Porch Deck, Front Porch, Pergola
Lot Frontage 47.15
Parking Type Double Garage Attached, Garage Faces Front
Total Parking Spaces 4
Building
Lot Description Back Yard, Corner Lot, Landscaped
Foundation Poured Concrete
Architectural Style 2 Storey
Level or Stories Two
Structure Type Vinyl Siding,Wood Frame
Others
Restrictions None Known
Tax ID 78801041
Ownership Private
Read Less
GET MORE INFORMATION




