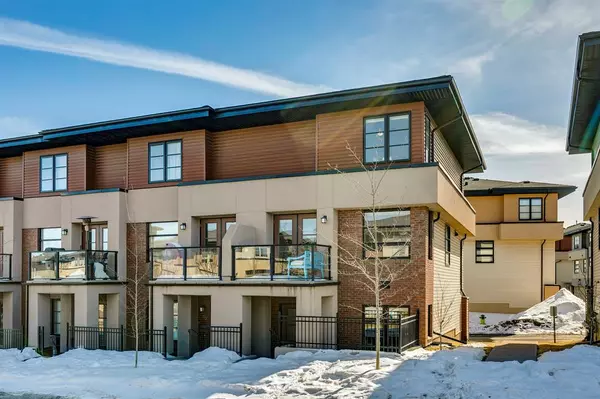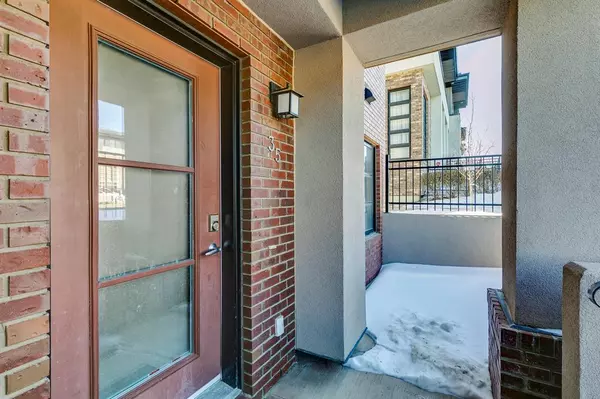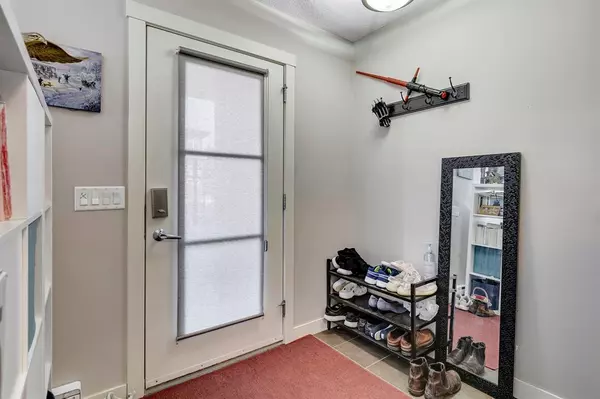For more information regarding the value of a property, please contact us for a free consultation.
35 Aspen Hills GN SW Calgary, AB T3H 0H6
Want to know what your home might be worth? Contact us for a FREE valuation!

Our team is ready to help you sell your home for the highest possible price ASAP
Key Details
Sold Price $490,000
Property Type Townhouse
Sub Type Row/Townhouse
Listing Status Sold
Purchase Type For Sale
Square Footage 1,117 sqft
Price per Sqft $438
Subdivision Aspen Woods
MLS® Listing ID A2035421
Sold Date 04/03/23
Style 2 Storey
Bedrooms 2
Full Baths 2
Half Baths 1
Condo Fees $237
Originating Board Calgary
Year Built 2011
Annual Tax Amount $2,992
Tax Year 2022
Lot Size 1,130 Sqft
Acres 0.03
Property Description
OPEN HOUSE SUNDAY APRIL 2 (1-4:30 PM). JUST LISTED IN ASPEN! An amazing FULLY FINISHED SOUTH FACING 2 bedroom, 2.5 bath END UNIT in Mosaic of Aspen Hills! This is a super quiet complex with LOW CONDO FEES and walking distance to some of the very best schools, shopping, and parks in all of Calgary. 2 WORK FROM HOME OFFICE AREAS, HARDWOOD FLOORING, gorgeous kitchen with RICH DARK BROWN CEILING HEIGHT CABINETRY, LARGE CENTRE ISLAND with QUARTZ COUNTERTOPS, GAS STOVE, STAINLESS STEEL APPLIANCES, and a PANTRY. The upper floor has 2 bedrooms each with their own ensuite, and UPPER FLOOR LAUNDRY. Enjoy parking 2 SUVs in the double attached garage! $450,000. Book your showing today as this property is priced to sell and will not last long!
Location
Province AB
County Calgary
Area Cal Zone W
Zoning DC (pre 1P2007)
Direction N
Rooms
Other Rooms 1
Basement Finished, Full
Interior
Interior Features Kitchen Island, Open Floorplan, Pantry, Quartz Counters, Walk-In Closet(s)
Heating Forced Air
Cooling None
Flooring Carpet, Ceramic Tile, Vinyl
Appliance Dishwasher, Garage Control(s), Gas Stove, Microwave Hood Fan, Refrigerator, Washer/Dryer Stacked, Window Coverings
Laundry Upper Level
Exterior
Parking Features Double Garage Attached, Garage Door Opener, Insulated, Oversized
Garage Spaces 2.0
Garage Description Double Garage Attached, Garage Door Opener, Insulated, Oversized
Fence None
Community Features Park, Schools Nearby, Playground, Shopping Nearby
Amenities Available Parking
Roof Type Asphalt
Porch Balcony(s)
Lot Frontage 23.3
Exposure N
Total Parking Spaces 2
Building
Lot Description Private
Foundation Poured Concrete
Architectural Style 2 Storey
Level or Stories Two
Structure Type Brick,Stucco,Wood Frame
Others
HOA Fee Include Amenities of HOA/Condo,Common Area Maintenance,Insurance,Maintenance Grounds,Professional Management,Reserve Fund Contributions,Snow Removal
Restrictions None Known
Ownership Private
Pets Allowed Restrictions
Read Less



