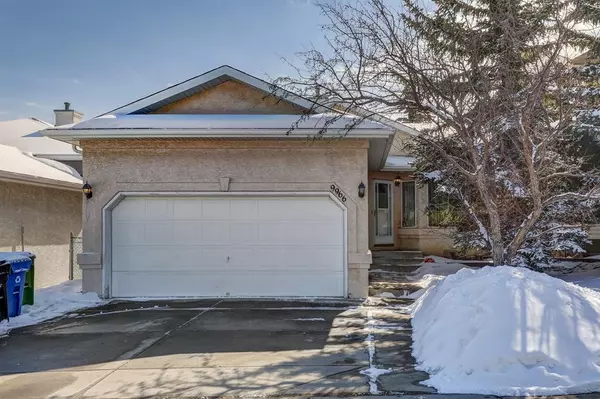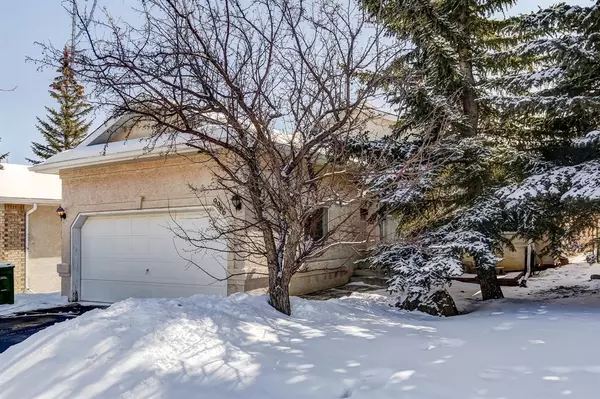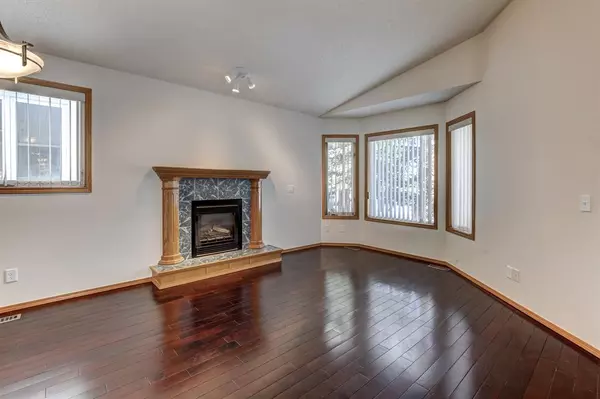For more information regarding the value of a property, please contact us for a free consultation.
9966 Hidden Valley DR NW Calgary, AB T3A 5G6
Want to know what your home might be worth? Contact us for a FREE valuation!

Our team is ready to help you sell your home for the highest possible price ASAP
Key Details
Sold Price $505,000
Property Type Single Family Home
Sub Type Detached
Listing Status Sold
Purchase Type For Sale
Square Footage 1,214 sqft
Price per Sqft $415
Subdivision Hidden Valley
MLS® Listing ID A2035412
Sold Date 04/03/23
Style 4 Level Split
Bedrooms 3
Full Baths 3
Originating Board Calgary
Year Built 1996
Annual Tax Amount $2,956
Tax Year 2022
Lot Size 4,703 Sqft
Acres 0.11
Property Description
AMAZING VALUE for this detached family home in the most desired community of Hidden Valley has over 1800 square feet of living space, featuring high Vaulted Ceilings , 3 Bedrooms and 3 full Bathrooms , an upper and lower level family rooms with respective fireplaces , and an attached double garage. The kitchen features open plan , large pantry and a nice breakfast nook . The Living and dining area with High Vaulted ceilings adds to the comfort of this home. The private deck off the kitchen provides a great place to enjoy occasions with family and friends. The master bedroom features 3-piece ensuite bathroom, with a jetted tub. The lower level offers an amazing and cozy family area with fireplace, another bedroom, 3-piece bathroom and laundry area. The fourth level offers a recreation and/or games space where it awaits for your creativity to convert. The community of Hidden Valley is a desirable neighborhood and is convenient to nearby schools, playgrounds, parks and walking pathways. As well as a short drive to groceries, great restaurants, shops and many more amenities. CALL TODAY to BOOK YOUR PRIVATE TOUR.
Location
Province AB
County Calgary
Area Cal Zone N
Zoning R-C1
Direction N
Rooms
Other Rooms 1
Basement Finished, Full
Interior
Interior Features Ceiling Fan(s), Central Vacuum, High Ceilings, No Smoking Home, Open Floorplan, Pantry, Vaulted Ceiling(s), Walk-In Closet(s)
Heating Forced Air
Cooling None
Flooring Carpet, Ceramic Tile, Hardwood
Fireplaces Number 2
Fireplaces Type Gas, Wood Burning
Appliance Dishwasher, Electric Stove, Garage Control(s), Stove(s), Washer/Dryer, Window Coverings
Laundry Lower Level
Exterior
Parking Features Double Garage Attached
Garage Spaces 2.0
Garage Description Double Garage Attached
Fence Fenced
Community Features Park, Schools Nearby, Playground, Shopping Nearby
Roof Type Asphalt Shingle
Porch Deck
Lot Frontage 42.0
Exposure N
Total Parking Spaces 2
Building
Lot Description Back Yard, Landscaped, Private
Foundation Poured Concrete
Architectural Style 4 Level Split
Level or Stories 4 Level Split
Structure Type Stucco
Others
Restrictions None Known
Tax ID 76762166
Ownership Power of Attorney
Read Less



