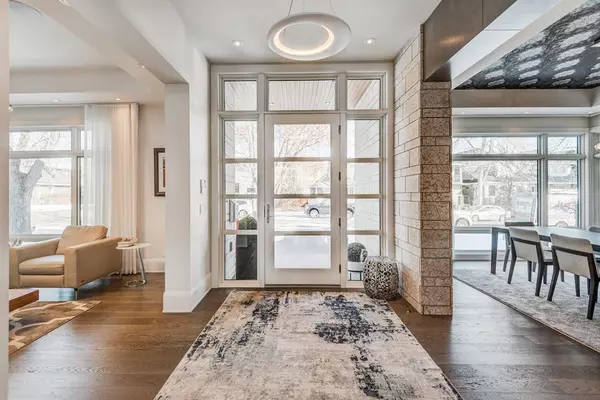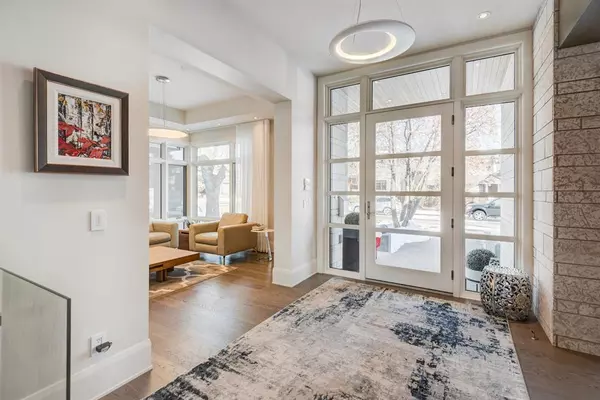For more information regarding the value of a property, please contact us for a free consultation.
2135 6 AVE NW Calgary, AB T2N 0W8
Want to know what your home might be worth? Contact us for a FREE valuation!

Our team is ready to help you sell your home for the highest possible price ASAP
Key Details
Sold Price $2,150,000
Property Type Single Family Home
Sub Type Detached
Listing Status Sold
Purchase Type For Sale
Square Footage 3,361 sqft
Price per Sqft $639
Subdivision West Hillhurst
MLS® Listing ID A2034077
Sold Date 04/03/23
Style 2 Storey
Bedrooms 4
Full Baths 4
Half Baths 1
Originating Board Calgary
Year Built 2014
Annual Tax Amount $13,441
Tax Year 2022
Lot Size 5,850 Sqft
Acres 0.13
Property Description
Theres no place like home. Well, there's no place like THIS home! Meticulously curated, custom built home offering over 4800 sq.ft of luxury living space. Situated on a large 45' x 130' lot w/ south exposure on a quiet street in sought after West Hillhurst. Exhilarating architectural design merges w/ superior quality workmanship & materials in this stunning home by custom builder, Tribeca Homes. Striking exterior highlighted by natural Tyndall stone that flows seamlessly from the exterior to the interior of the home. Engineered grey Oak hardwood floors throughout. Soaring 10' flat painted ceilings on the main floor, 9' on the upper & lower floors. Natural light pours in from many floors to ceiling windows throughout the home. The spacious front entry is flanked by the office/flex room on one side & the formal dining room on the other. The elegant formal dining room features a recessed ceiling w/ custom wallpaper finish & beautiful bocce ball chandelier. The large butler's pantry passthrough connects the dining room to the kitchen & makes entertaining a breeze w/ a convenient prep sink, second dishwasher, beverage center & ample extra cabinetry & counterspace. Massive gourmet's kitchen boasting a full lineup of top-of-the-line Miele appliances including a coffee center, combi oven & steam oven, custom, site built, full-height cabinets plus Brazilian quartzite counter tops & central island. The visually remarkable floor to ceiling Tyndall stone & stained oak modern gas fireplace feature wall is the highlight of the adjacent great room w/ the stone element flowing from the inside to the outside of the home. Private, resort-style powder bath w/ stunning custom millwork treatments & marble topped vanity. Tiled rear mudroom w/ full built-ins. Showcase custom stained oak & glass panel central staircase leads to the generous primary retreat featuring a private deck w/ views of the downtown skyline. Large walkthrough closet is full of custom his & hers built-in cabinetry organizers & drawers. The serene spa style ensuite offers rich marble counter tops, custom vanity w/ dual sinks, freestanding soaker tub, heated tile floor & a large steam shower w/ 10 mil glass enclosure. 2 additional bdrms each w/ walk-in closets & full ensuite baths complete the upper floor. Fully finished lower is your entertainment headquarters complete w/ in-floor heat. Large rec room opens to the full wet bar, games area & 336 bottle capacity wine cellar. Large exercise room, 4th bdrm, second laundry room & a full bath round out the lower level. Separate electrical/mechanical rooms designed for easy access to all systems incl full automation control rack for this state of the art “smart” home. Fully finished & heated triple garage is complete w/ an electric car charging station, one car lift & can easily accommodate 2 more. Absolutely packed w/ high-end custom upgrades! This is an incredible custom home w/ a rich array of upscale custom built-ins, w/ a high level of attention to details & finishes.
Location
Province AB
County Calgary
Area Cal Zone Cc
Zoning R-C2
Direction N
Rooms
Other Rooms 1
Basement Finished, Full
Interior
Interior Features Built-in Features, Central Vacuum, Closet Organizers, Double Vanity, High Ceilings, Kitchen Island, Natural Woodwork, Open Floorplan, Pantry, Skylight(s), Smart Home, Soaking Tub, Steam Room, Stone Counters, Storage, Sump Pump(s), Tray Ceiling(s), Walk-In Closet(s), Wet Bar, Wired for Sound
Heating High Efficiency, In Floor, Fireplace(s), Forced Air, Natural Gas
Cooling Central Air
Flooring Hardwood, Tile
Fireplaces Number 1
Fireplaces Type Gas, Great Room, Oak, Stone
Appliance Bar Fridge, Built-In Oven, Central Air Conditioner, Dishwasher, Dryer, Electric Oven, Freezer, Garage Control(s), Garburator, Gas Cooktop, Microwave, Range Hood, Refrigerator, Washer, Window Coverings
Laundry Multiple Locations
Exterior
Parking Features Heated Garage, In Garage Electric Vehicle Charging Station(s), Insulated, Oversized, Triple Garage Detached
Garage Spaces 3.0
Garage Description Heated Garage, In Garage Electric Vehicle Charging Station(s), Insulated, Oversized, Triple Garage Detached
Fence Fenced
Community Features Park, Schools Nearby, Playground, Tennis Court(s), Shopping Nearby
Roof Type Asphalt Shingle
Porch Deck, Front Porch
Lot Frontage 45.0
Total Parking Spaces 6
Building
Lot Description Back Lane, Back Yard, Low Maintenance Landscape, Treed, Views
Foundation Poured Concrete
Architectural Style 2 Storey
Level or Stories Two
Structure Type Cedar,Stone,Stucco
Others
Restrictions None Known
Tax ID 76719264
Ownership Private
Read Less



