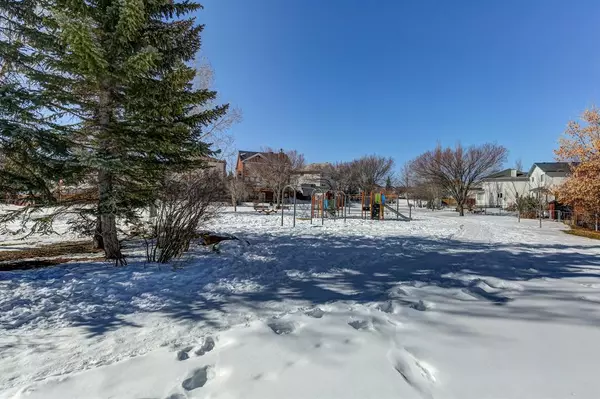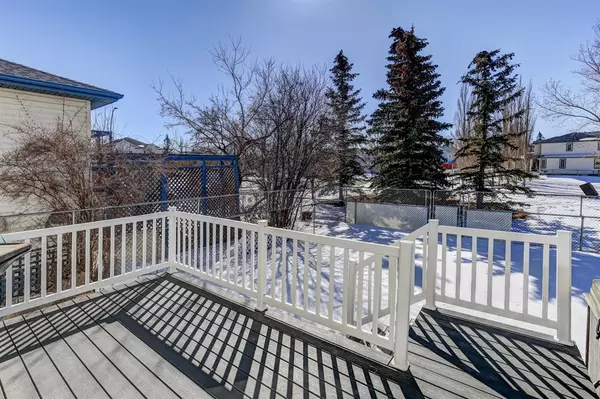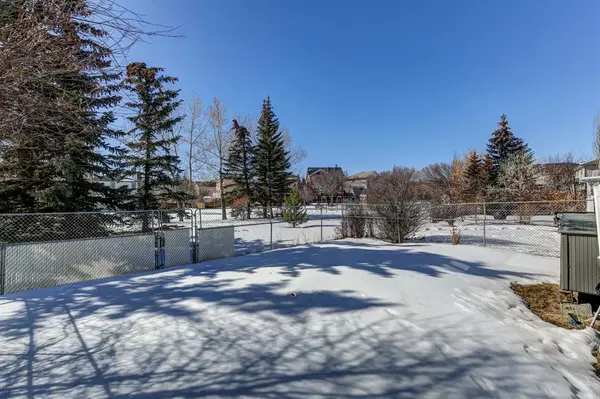For more information regarding the value of a property, please contact us for a free consultation.
391 Hidden Ranch PL NW Calgary, AB t3a 5n7
Want to know what your home might be worth? Contact us for a FREE valuation!

Our team is ready to help you sell your home for the highest possible price ASAP
Key Details
Sold Price $588,500
Property Type Single Family Home
Sub Type Detached
Listing Status Sold
Purchase Type For Sale
Square Footage 1,747 sqft
Price per Sqft $336
Subdivision Hidden Valley
MLS® Listing ID A2034277
Sold Date 04/02/23
Style 2 Storey
Bedrooms 3
Full Baths 3
Half Baths 1
Originating Board Calgary
Year Built 1997
Annual Tax Amount $3,342
Tax Year 2022
Lot Size 4,693 Sqft
Acres 0.11
Property Description
**Open house March 25th 2-4pm** Location! Location! Location! No surprise this is the first time ever on the Market! Backs South on to a play ground, across the street is the school! This super bright and freshly painted home is a blank canvas to create your memories! main floor features a great room open concept perfect for entertaining with walls of windows facing the park! Main floor office is a added bonus! Upstairs offers a massive Primary suite with loads of space for king size furniture, bright and spacious ensuite with skylight and walk in closet!Their is another 2 good sized bedrooms and a 4 piece bath. The basement has large windows, wet bar, Huge entertainment space that could easily add another 4th bedroom and a 3 piece bathroom.
Location
Province AB
County Calgary
Area Cal Zone N
Zoning R-C1
Direction N
Rooms
Other Rooms 1
Basement Finished, Full
Interior
Interior Features Bar, Central Vacuum, Double Vanity, Kitchen Island, Open Floorplan, See Remarks, Walk-In Closet(s), Wet Bar
Heating Forced Air
Cooling None
Flooring Carpet, Hardwood, Laminate
Fireplaces Number 1
Fireplaces Type Gas
Appliance Dishwasher, Electric Stove, Garage Control(s), Garburator, Gas Dryer, Microwave, Range Hood, Refrigerator, Washer, Water Purifier
Laundry Main Level
Exterior
Parking Features Double Garage Attached
Garage Spaces 2.0
Garage Description Double Garage Attached
Fence Fenced
Community Features Lake
Roof Type Asphalt Shingle
Porch Deck, Front Porch
Lot Frontage 12.29
Total Parking Spaces 4
Building
Lot Description Back Yard, Backs on to Park/Green Space, Cul-De-Sac, No Neighbours Behind, Landscaped, See Remarks, Views
Foundation Poured Concrete
Architectural Style 2 Storey
Level or Stories Two
Structure Type Vinyl Siding
Others
Restrictions None Known
Tax ID 76806520
Ownership Private
Read Less



