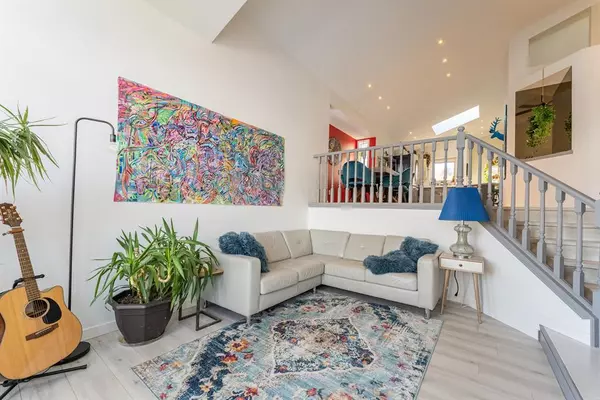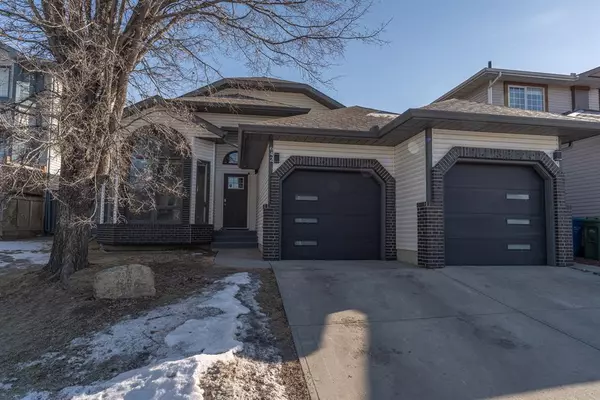For more information regarding the value of a property, please contact us for a free consultation.
642 Douglas Woods PL SE Calgary, AB T2Z 2E4
Want to know what your home might be worth? Contact us for a FREE valuation!

Our team is ready to help you sell your home for the highest possible price ASAP
Key Details
Sold Price $580,000
Property Type Single Family Home
Sub Type Detached
Listing Status Sold
Purchase Type For Sale
Square Footage 1,409 sqft
Price per Sqft $411
Subdivision Douglasdale/Glen
MLS® Listing ID A2025005
Sold Date 04/01/23
Style Bungalow
Bedrooms 4
Full Baths 3
Originating Board Calgary
Year Built 1993
Annual Tax Amount $3,256
Tax Year 2022
Lot Size 4,359 Sqft
Acres 0.1
Lot Dimensions Irregular shaped lot
Property Description
Welcome to your dream home in the amazing community of Douglasdale! This stunning 4 bedroom, 3 full bath bungalow boasts over 2500 square feet of developed space, tons of natural light, vaulted ceilings, and so much more. Upon entering, you're greeted by an amazing foyer area that opens into a cozy living room - ideal for a reading area or gaming corner. Your main floor is open, inviting, and ready for large family dinners, a soiree or two, or homework nights at the breakfast bar. Note the amazing new laminate flooring throughout! In the kitchen, you'll find stainless steel appliances, a brand-new quartz countertop, under mount sink and a breakfast bar. There's lots of natural light from the above skylight. Your main floor wouldn't be complete without a well-appointed primary bedroom with 4 piece ensuite and walk-in closet. The second bedroom on the main floor is a great size and the vaulted ceilings add some serious space! Downstairs in the fully developed basement is your home away from home. A perfect space ideal for a home gym, sports watching, entertaining - you name it. Bonus: It's plumbed in for a wet bar too! The 2 lower bedrooms are a great size and one even comes with a walk-in closet! Through the storage room, there is a massive crawl space area to help store all those Christmas decorations! Outside, you'll find your own little oasis. Complete with a gas line for your BBQ or patio heater, hot tub, pergola, and a good-sized deck. There's even an in-ground sprinkler system. The furnace was replaced in 2018, new hot water tank in December 2022, and the south side fence was replaced this past summer. Located on a cul-de-sac away from the drive and seconds from the Douglasdale golf course, this amazing home is waiting for you to move in! Be sure to check out the virtual tour and book a private viewing.
Location
Province AB
County Calgary
Area Cal Zone Se
Zoning R-C1
Direction W
Rooms
Other Rooms 1
Basement Crawl Space, Finished, Full
Interior
Interior Features Breakfast Bar, Ceiling Fan(s), Central Vacuum, High Ceilings, Jetted Tub, No Smoking Home, Open Floorplan, Skylight(s), Storage, Vaulted Ceiling(s), Walk-In Closet(s)
Heating Fireplace(s), Forced Air, Natural Gas
Cooling None
Flooring Carpet, Laminate, Tile, Vinyl Plank
Fireplaces Number 1
Fireplaces Type Basement, Gas
Appliance Dishwasher, Dryer, Electric Oven, Garage Control(s), Microwave, Refrigerator, Washer, Window Coverings
Laundry In Basement
Exterior
Parking Features Concrete Driveway, Double Garage Attached, Driveway, Garage Door Opener, Garage Faces Front
Garage Spaces 2.0
Garage Description Concrete Driveway, Double Garage Attached, Driveway, Garage Door Opener, Garage Faces Front
Fence Fenced
Community Features Golf, Park, Playground, Schools Nearby, Shopping Nearby, Sidewalks, Street Lights
Roof Type Asphalt Shingle
Porch Deck, Pergola
Lot Frontage 49.25
Total Parking Spaces 4
Building
Lot Description Close to Clubhouse, Cul-De-Sac, Lawn, Irregular Lot, Landscaped
Foundation Poured Concrete
Architectural Style Bungalow
Level or Stories One
Structure Type Brick,Vinyl Siding,Wood Frame
Others
Restrictions Utility Right Of Way
Tax ID 76663829
Ownership Private
Read Less



