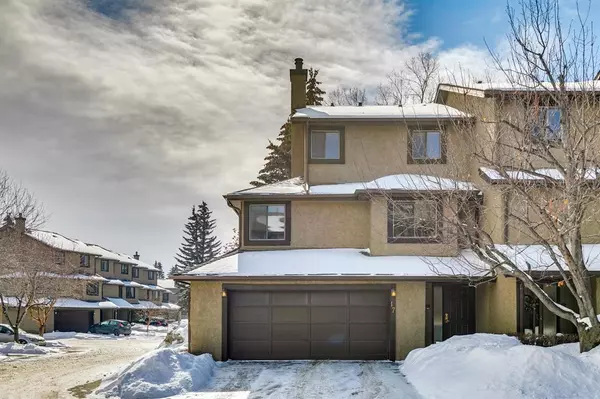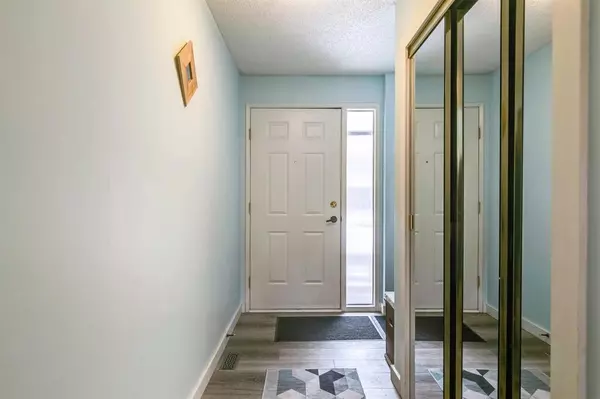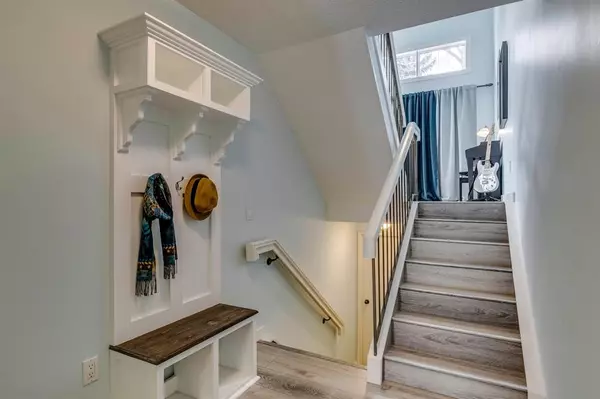For more information regarding the value of a property, please contact us for a free consultation.
17 Glamis GDNS SW Calgary, AB T3E 6S4
Want to know what your home might be worth? Contact us for a FREE valuation!

Our team is ready to help you sell your home for the highest possible price ASAP
Key Details
Sold Price $426,000
Property Type Townhouse
Sub Type Row/Townhouse
Listing Status Sold
Purchase Type For Sale
Square Footage 1,480 sqft
Price per Sqft $287
Subdivision Glamorgan
MLS® Listing ID A2032731
Sold Date 04/01/23
Style 5 Level Split,Side by Side
Bedrooms 3
Full Baths 2
Half Baths 1
Condo Fees $402
Originating Board Calgary
Year Built 1980
Annual Tax Amount $2,363
Tax Year 2022
Property Description
**OPEN HOUSE Saturday March 25th 2-4pm** Welcome to the desirable complex of Glamis Gardens! As you approach the home you will notice it's located on a corner lot with a double attached garage and driveway, providing ample parking. This stunning 5 level split home offers a spacious and inviting floor plan with modern updates. As you enter the home, you'll be greeted by a welcoming foyer that leads you to the main living area. The living room features high ceilings and bright beautiful windows boasting the sunny south facing backyard, which opens up to a common green space. New Life Proof flooring throughout the home adds a touch of elegance and warmth. The kitchen has been updated with modern appliances, including a stainless-steel fridge, wall oven, stove cooktop and dishwasher. It offers ample counter space, cabinets and a pantry. Adjacent to the kitchen is the cozy family room complete with a stone faced, wood burning fireplace with a log lighter. The dining area overlooks the family room giving an airy feeling. The upper level of the home features three bedrooms, including a large primary bedroom with his and her closets and a 3 piece ensuite bathroom. The lower level of the home features a laundry room and additional storage space. The location is top notch with easy access to the ring road, close to shopping centres, soccer fields, baseball diamonds, the Glamorgan Community centre and Mount Royal University. Priced to sell, this home won't last long on the market. Book a showing today!
Location
Province AB
County Calgary
Area Cal Zone W
Zoning M-CG d28
Direction N
Rooms
Other Rooms 1
Basement Full, Unfinished
Interior
Interior Features High Ceilings, Laminate Counters, No Smoking Home, Pantry, Storage
Heating Fireplace(s), Forced Air, Natural Gas
Cooling None
Flooring Carpet, Laminate, See Remarks
Fireplaces Number 1
Fireplaces Type Family Room, Gas Log, Gas Starter, Wood Burning
Appliance Built-In Oven, Dishwasher, Electric Cooktop, Garage Control(s), Microwave Hood Fan, Refrigerator, Washer/Dryer, Window Coverings
Laundry In Basement, Lower Level
Exterior
Parking Features Double Garage Attached, Driveway, Front Drive, Insulated, Paved
Garage Spaces 2.0
Garage Description Double Garage Attached, Driveway, Front Drive, Insulated, Paved
Fence Fenced
Community Features Other, Park, Schools Nearby, Playground, Sidewalks, Street Lights, Shopping Nearby
Amenities Available Parking, Visitor Parking
Roof Type Asphalt Shingle
Porch Deck
Exposure N
Total Parking Spaces 4
Building
Lot Description Corner Lot, Low Maintenance Landscape, Level, Private
Foundation Poured Concrete
Architectural Style 5 Level Split, Side by Side
Level or Stories 5 Level Split
Structure Type Wood Frame,Wood Siding
Others
HOA Fee Include Common Area Maintenance,Insurance,Professional Management,Reserve Fund Contributions,Snow Removal,Trash
Restrictions Pets Allowed,Restrictive Covenant-Building Design/Size
Ownership Private
Pets Allowed Restrictions, Yes
Read Less



