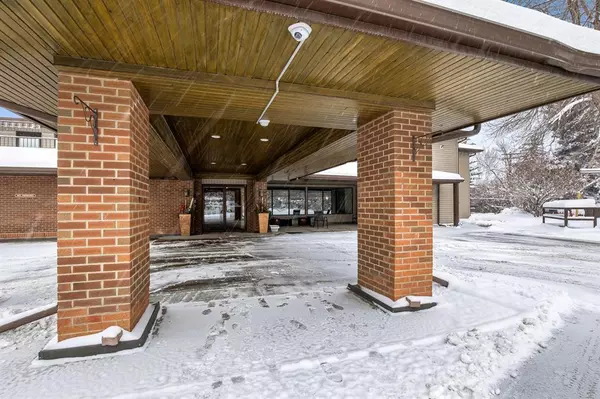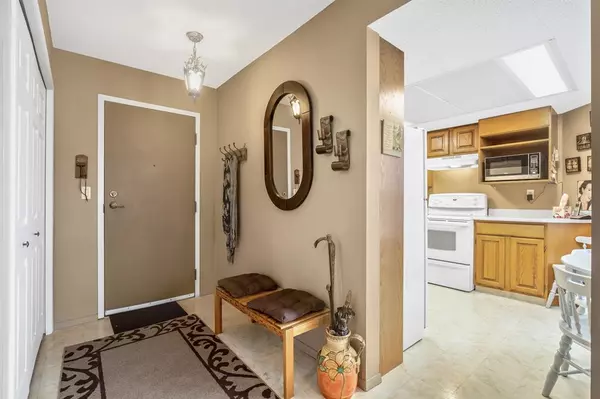For more information regarding the value of a property, please contact us for a free consultation.
2425 90 AVE SW #224 Calgary, AB T2V 4X8
Want to know what your home might be worth? Contact us for a FREE valuation!

Our team is ready to help you sell your home for the highest possible price ASAP
Key Details
Sold Price $295,000
Property Type Condo
Sub Type Apartment
Listing Status Sold
Purchase Type For Sale
Square Footage 1,177 sqft
Price per Sqft $250
Subdivision Palliser
MLS® Listing ID A2025037
Sold Date 04/01/23
Style Low-Rise(1-4)
Bedrooms 2
Full Baths 2
Condo Fees $810/mo
Originating Board Calgary
Year Built 1980
Annual Tax Amount $1,233
Tax Year 2022
Property Description
Welcome to your 2 bedroom- 2 bathroom END UNIT condo located in the sought after community of Palliser. This Bayshore Park condo features a large bright eat in kitchen with white appliances and loads of cupboard and counter space. The open floorplan leads into your living space which is perfect for entertaining. The dining room is a great place to relax with a brick surround fire place. Access to your HUGE Bright West Facing patio is also accessible from your living space. Your primary bedroom is great size that includes a WALK IN CLOSET and 4 piece ensuite. A second bedroom and 4 pce bathroom can also be found in the unit. You will also find an extra large In suite laundry room with extra storage space for you to enjoy. A heated underground parking spot comes with the unit along with 4x6 storage locker for you to utilize. You also have full access to the fitness room and common areas. All this plus you are close to Glenmore reservoir, biking & walking trails, transit, shopping across the street, Schools and so much more. Don't miss your chance to see this one today. You won't be disappointed.
Location
Province AB
County Calgary
Area Cal Zone S
Zoning S-CI
Direction S
Rooms
Other Rooms 1
Interior
Interior Features See Remarks, Walk-In Closet(s)
Heating Baseboard
Cooling None
Flooring Carpet, Linoleum
Fireplaces Number 1
Fireplaces Type Brick Facing, Gas, Living Room
Appliance Dryer, Electric Stove, Microwave Hood Fan, Refrigerator, Washer, Window Coverings
Laundry Laundry Room
Exterior
Parking Features Assigned, Parkade, Stall
Garage Description Assigned, Parkade, Stall
Community Features Park, Schools Nearby, Playground, Sidewalks, Street Lights, Shopping Nearby
Amenities Available Elevator(s), Fitness Center, Parking, Party Room, Recreation Room, Secured Parking, Visitor Parking
Roof Type Asphalt Shingle
Porch Balcony(s)
Exposure W
Total Parking Spaces 1
Building
Story 3
Foundation Poured Concrete
Architectural Style Low-Rise(1-4)
Level or Stories Single Level Unit
Structure Type Brick,Concrete,Vinyl Siding,Wood Frame,Wood Siding
Others
HOA Fee Include Common Area Maintenance,Heat,Insurance,Maintenance Grounds,Parking,Professional Management,Reserve Fund Contributions,Sewer,Snow Removal,Trash,Water
Restrictions Adult Living,Pets Not Allowed
Ownership Private
Pets Allowed No
Read Less



