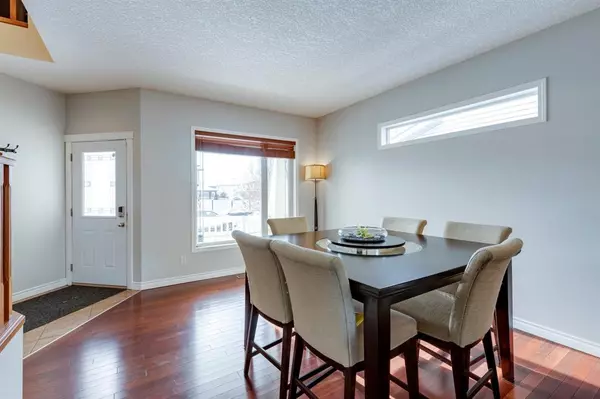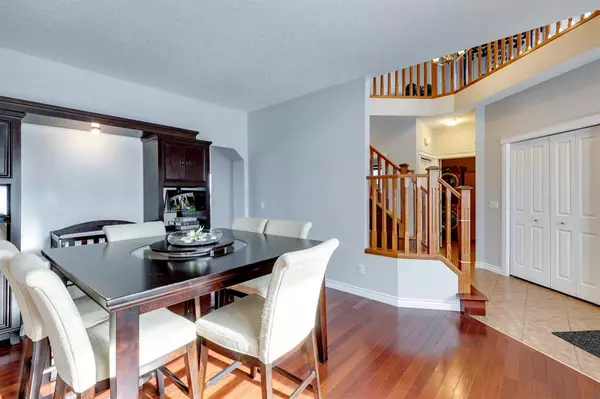For more information regarding the value of a property, please contact us for a free consultation.
184 Hawkmere Way Chestermere, AB T1X 0C9
Want to know what your home might be worth? Contact us for a FREE valuation!

Our team is ready to help you sell your home for the highest possible price ASAP
Key Details
Sold Price $653,100
Property Type Single Family Home
Sub Type Detached
Listing Status Sold
Purchase Type For Sale
Square Footage 2,466 sqft
Price per Sqft $264
Subdivision Westmere
MLS® Listing ID A2023169
Sold Date 04/01/23
Style 2 Storey
Bedrooms 3
Full Baths 3
Half Baths 1
Originating Board Calgary
Year Built 2007
Annual Tax Amount $3,551
Tax Year 2022
Lot Size 5,280 Sqft
Acres 0.12
Property Description
Families, Investors & Out of Province Buyers, this is the property you've been waiting for! Located in the City of Chestermere (just a short 15 min drive from Calgary) sits this incredibly well kept 3 bedroom 3.5 Bathroom home with a fully finished basement (w/ separate entrance) and 9 foot ceilings throughout. On the main level you'll find a functional floor plan with formal dining area, large family room w/fireplace, private office as well as a spacious kitchen complete with Stainless Steel Appliances, Granite Counters, lots of cupboards plus a corner pantry with large island overlooking a spacious private backyard and neighbouring acreage. Main Floor also features a laundry and mudroom adjacent to the garage as well as a 2 piece powder room. Heading upstairs you will find an OPEN TO BELOW staircase which leads you to a huge Primary Bedroom (plenty of room for a king size bed) with a sliding barn door leading to a 4 piece ensuite with separate shower and oversized soaker tub. In addition to the primary suite you will also find 2 large kids/guest rooms a 4 piece guest bath and a huge bonus room. Moving down to the FULLY FINISHED BASEMENT there is a huge rec room/pool room, heated floors, a WALK-UP basement entry that is currently set up as a salon which could be easily be transformed into a kitchen. A 4 piece bathroom and another large living space awaiting your design ideas. This house also comes with AC to cool you off on those hot summer days and is surrounded by great neighbours. If you are looking for a great property on a quiet street that is close to shopping, schools, playgrounds and more. This is one you won't want to miss!
Location
Province AB
County Chestermere
Zoning R-1
Direction SW
Rooms
Other Rooms 1
Basement Finished, Full
Interior
Interior Features Breakfast Bar, Ceiling Fan(s), Central Vacuum, Closet Organizers, French Door, Granite Counters, High Ceilings, Kitchen Island, No Smoking Home, Open Floorplan, Pantry, Separate Entrance, Soaking Tub, Walk-In Closet(s)
Heating Forced Air, Natural Gas
Cooling Central Air
Flooring Hardwood, Tile
Fireplaces Number 1
Fireplaces Type Family Room, Gas, Mantle, Tile
Appliance Central Air Conditioner, Dishwasher, Electric Range, Garage Control(s), Garburator, Range Hood, Refrigerator, Washer/Dryer Stacked, Water Purifier, Water Softener
Laundry Laundry Room, Main Level
Exterior
Parking Features Double Garage Attached, Driveway, Heated Garage, On Street
Garage Spaces 2.0
Garage Description Double Garage Attached, Driveway, Heated Garage, On Street
Fence Fenced
Community Features Golf, Lake, Schools Nearby, Playground, Sidewalks, Street Lights, Shopping Nearby
Roof Type Asphalt Shingle
Porch Deck, Front Porch
Lot Frontage 46.0
Exposure SW
Total Parking Spaces 5
Building
Lot Description Back Yard, Front Yard, Garden, Underground Sprinklers, Rectangular Lot
Foundation Poured Concrete
Architectural Style 2 Storey
Level or Stories Two
Structure Type Stone,Vinyl Siding,Wood Frame
Others
Restrictions None Known
Tax ID 57316333
Ownership Private
Read Less



