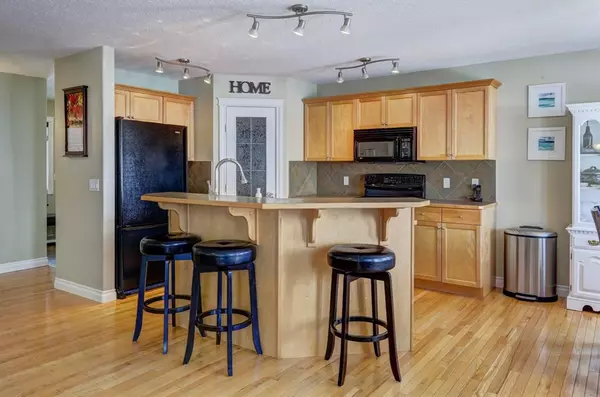For more information regarding the value of a property, please contact us for a free consultation.
1022 1 ST SW Drumheller, AB T0J 0Y6
Want to know what your home might be worth? Contact us for a FREE valuation!

Our team is ready to help you sell your home for the highest possible price ASAP
Key Details
Sold Price $380,000
Property Type Single Family Home
Sub Type Detached
Listing Status Sold
Purchase Type For Sale
Square Footage 1,823 sqft
Price per Sqft $208
Subdivision Bankview
MLS® Listing ID A1246318
Sold Date 04/01/23
Style 2 Storey
Bedrooms 4
Full Baths 3
Half Baths 1
Originating Board South Central
Year Built 2006
Annual Tax Amount $3,885
Tax Year 2022
Lot Size 4,083 Sqft
Acres 0.09
Property Description
Here is your chance to own this 1800 sq ft two storey in the Hillsview subdivision. Guests will arrive into a spacious foyer with a corner closet for shoes and coats, while you will come in from the garage to a separate area with laundry, 2 pc bath, and another closet. The main floor features a spacious kitchen with room for your dining set and large living room. The hardwood flooring, gas fireplace and beautiful valley views are added bonuses. Upstairs, three bedrooms, 2 bathrooms and a huge family room means that the toy/movie room is close by but if someone drops by, they won't see the latest fort or train track. The basement is fully developed with a bedroom, 4 pc bathroom, recreation room and large utility area. The backyard has a deck to enjoy the views of the hills, and has just enough grass to enjoy yet ensures you're evenings/weekends aren't spent doing yardwork. It's definitely worth a look, so book your showing and see the value for yourself!
Location
Province AB
County Drumheller
Zoning ND
Direction W
Rooms
Other Rooms 1
Basement Finished, Full
Interior
Interior Features Closet Organizers, See Remarks
Heating Forced Air, Natural Gas
Cooling Central Air
Flooring Carpet, Hardwood, Linoleum
Fireplaces Number 1
Fireplaces Type Gas, Living Room
Appliance Dishwasher, Microwave, Refrigerator, Stove(s), Washer/Dryer
Laundry Main Level
Exterior
Parking Features Double Garage Attached
Garage Spaces 2.0
Garage Description Double Garage Attached
Fence Fenced
Community Features Sidewalks, Street Lights, Shopping Nearby
Roof Type Shingle
Porch Deck
Lot Frontage 40.0
Total Parking Spaces 2
Building
Lot Description Back Lane, Back Yard
Foundation Poured Concrete
Architectural Style 2 Storey
Level or Stories Two
Structure Type Vinyl Siding,Wood Frame
Others
Restrictions None Known
Tax ID 56236552
Ownership Private
Read Less



