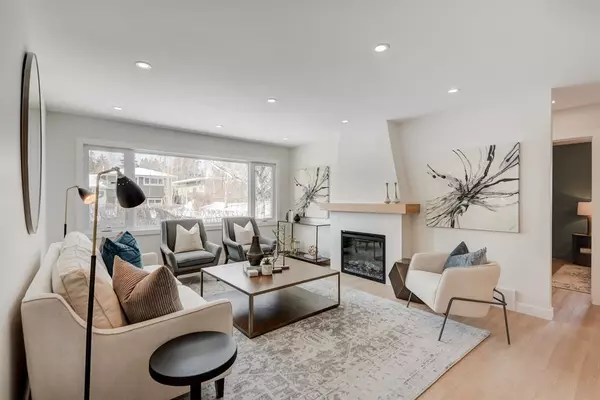For more information regarding the value of a property, please contact us for a free consultation.
5436 Lakeview DR SW Calgary, AB T3E 5S9
Want to know what your home might be worth? Contact us for a FREE valuation!

Our team is ready to help you sell your home for the highest possible price ASAP
Key Details
Sold Price $808,000
Property Type Single Family Home
Sub Type Detached
Listing Status Sold
Purchase Type For Sale
Square Footage 1,280 sqft
Price per Sqft $631
Subdivision Lakeview
MLS® Listing ID A2032202
Sold Date 04/01/23
Style Bungalow
Bedrooms 3
Full Baths 3
Originating Board Calgary
Year Built 1965
Annual Tax Amount $3,853
Tax Year 2022
Lot Size 5,295 Sqft
Acres 0.12
Property Description
Located on a Quiet street in the Highly Desirable community of Lakeview, this FULLY RENOVATED Bungalow definitely won't disappoint. This Stunning property offers over 2200 sqft of Exceptional Living Space, 3 Spacious Bedrooms, 3 Full Bathrooms, a Fully Finished Basement, AC and so much more. Upon entering, you'll notice Luxury Vinyl Flooring throughout, Large Dining Room and an amazing Floor Plan that's great for entertaining. This Beautiful Kitchen showcases Stainless Steel Appliances, Quartz Countertops , a generous Island, Farmhouse Kitchen Sink, Pantry and Plenty of Cabinet Space. Enjoy a morning coffee or hang out with family and friends in your Cozy and Spacious Living Room sitting next to your fireplace. Huge Backyard with Tiered Deck for those evening summer barbecues. The Main Floor also features Two Large Bedrooms. The Master Retreat offers Plenty of Closet Space as well as a 4 Piece Ensuite that includes HEATED Floors, Dual Sinks and a Massive Shower. Another 4 Piece bathroom to complete the main floor. This Fully Finished Basement is just as Impressive. How about a movie night in this Perfect and Spacious Family Room that also includes a Custom Bar with Waterfall edge and Wine Fridge. This basement also showcases a Large Bedroom, 3 Piece Bathroom, laundry and Huge Storage Room. Double Detached Garage to keep your vehicles warm on those cold winter nights. The exterior of this home was Freshly Painted and did I mention; All NEW ELECTRICAL AND PLUMBING! Conveniently located, only minutes away from Shops, Restaurants, Golf Course, Parks and Schools. A quick drive to downtown and easy access to Crowchild, Stoney and Glenmore Trail. Come see it for yourself; all that's left is for you to move in!
Location
Province AB
County Calgary
Area Cal Zone W
Zoning R-C1
Direction W
Rooms
Other Rooms 1
Basement Finished, Full
Interior
Interior Features Bar, Breakfast Bar, Double Vanity, Kitchen Island, No Animal Home, No Smoking Home, Pantry
Heating Forced Air
Cooling Central Air
Flooring Carpet, Ceramic Tile, Vinyl
Fireplaces Number 1
Fireplaces Type Electric
Appliance Bar Fridge, Dishwasher, Dryer, Electric Stove, Refrigerator, Washer
Laundry In Basement
Exterior
Parking Features Double Garage Detached
Garage Spaces 2.0
Garage Description Double Garage Detached
Fence Fenced
Community Features Park, Schools Nearby, Playground, Sidewalks, Tennis Court(s), Shopping Nearby
Roof Type Asphalt Shingle
Porch Deck, Front Porch
Lot Frontage 50.0
Total Parking Spaces 2
Building
Lot Description Back Lane, Back Yard, Front Yard
Foundation Poured Concrete
Architectural Style Bungalow
Level or Stories One
Structure Type Stucco,Vinyl Siding,Wood Frame
Others
Restrictions None Known
Tax ID 76758633
Ownership Private
Read Less



