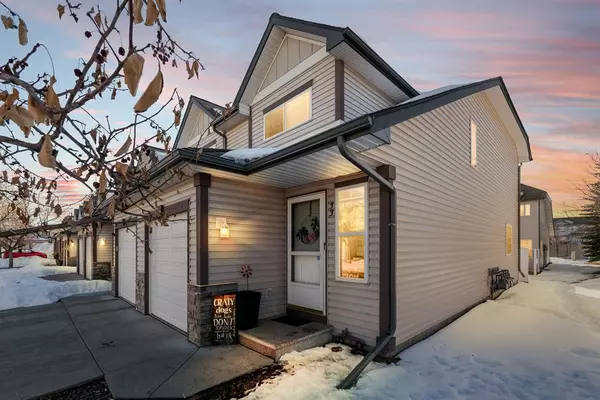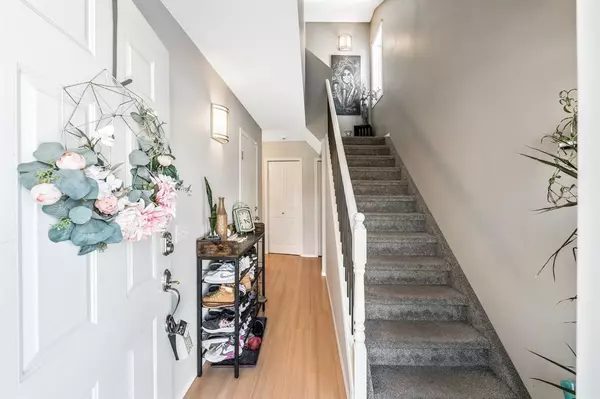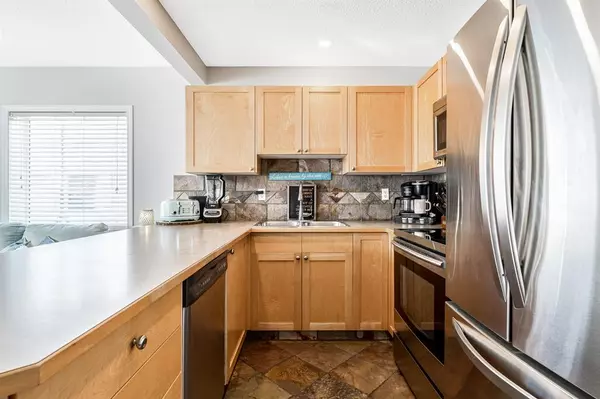For more information regarding the value of a property, please contact us for a free consultation.
33 Millview GN SW Calgary, AB T2Y 3W1
Want to know what your home might be worth? Contact us for a FREE valuation!

Our team is ready to help you sell your home for the highest possible price ASAP
Key Details
Sold Price $340,000
Property Type Townhouse
Sub Type Row/Townhouse
Listing Status Sold
Purchase Type For Sale
Square Footage 1,068 sqft
Price per Sqft $318
Subdivision Millrise
MLS® Listing ID A2012370
Sold Date 03/31/23
Style 2 Storey
Bedrooms 3
Full Baths 1
Half Baths 1
Condo Fees $312
Originating Board Calgary
Year Built 1999
Annual Tax Amount $1,798
Tax Year 2022
Lot Size 2,594 Sqft
Acres 0.06
Property Description
WELCOME HOME! This Freshly Painted & UPDATED 3 Bed END UNIT Townhome w/ ATTACHED GARAGE is nestled in a PRIME LOCATION, backing onto Greenspace & fronting the PARK in the Family Friendly & HIGHLY DESIRABLE Millview Green! Boasting nearly 1600ft over 3 levels, this 2 Storey Family Home showcases a Bright OPEN CONCEPT layout w/ plenty of NATURAL LIGHT, compliments of the Large Windows throughout. The main floor features a conveniently located & well appointed CHEF'S Kitchen w/ eat-up BREAKFAST BAR, opening up to the entertaining areas including a Separate Dining Area & SPACIOUS living Room w/ cozy GAS FIREPLACE! Heading upstairs, you're welcomed by a Large Private Master Retreat, 2 more generously sized bedrooms & Full 4pc Main Bath. Stroll outside to your Sunny WEST FACING Patio & BACKYARD Space - the IDEAL place to BBQ & Entertain Friends & Family or just sit back, relax & enjoy the sunshine! Centrally located, within walking distance to Parks & Playgrounds, Shopping, Restaurants, Great SCHOOLS, Transportation & many other fantastic amenities! Simply MOVE IN & start making new memories w/ your Family in this PET FRIENDLY (w/ Board approval) & TURN-KEY Family Home!
Location
Province AB
County Calgary
Area Cal Zone S
Zoning M-CG d44
Direction E
Rooms
Basement Full, Unfinished
Interior
Interior Features See Remarks
Heating Forced Air, Natural Gas
Cooling None
Flooring Carpet, Laminate
Fireplaces Number 1
Fireplaces Type Gas
Appliance Dishwasher, Dryer, Microwave Hood Fan, Refrigerator, Stove(s), Washer, Window Coverings
Laundry In Basement
Exterior
Parking Features Single Garage Attached
Garage Spaces 1.0
Garage Description Single Garage Attached
Fence Partial
Community Features Other, Park, Schools Nearby, Playground, Shopping Nearby
Amenities Available Other, Playground
Roof Type Asphalt Shingle
Porch See Remarks
Lot Frontage 22.11
Exposure E
Total Parking Spaces 2
Building
Lot Description See Remarks
Foundation Poured Concrete
Architectural Style 2 Storey
Level or Stories Two
Structure Type Stone,Vinyl Siding,Wood Frame
Others
HOA Fee Include Amenities of HOA/Condo,Common Area Maintenance,Professional Management,Reserve Fund Contributions,See Remarks
Restrictions Underground Utility Right of Way
Tax ID 76389475
Ownership Private
Pets Allowed Restrictions, Yes
Read Less



