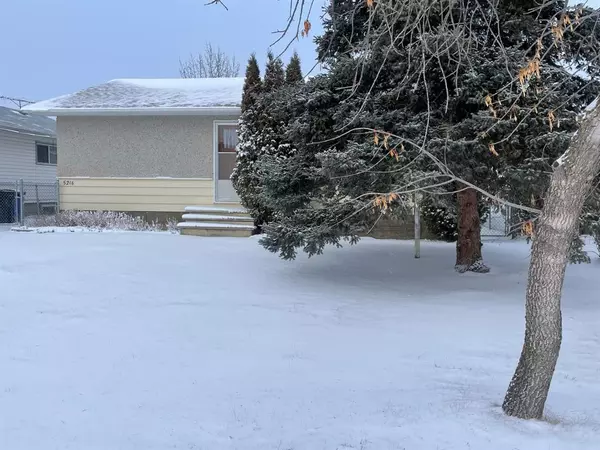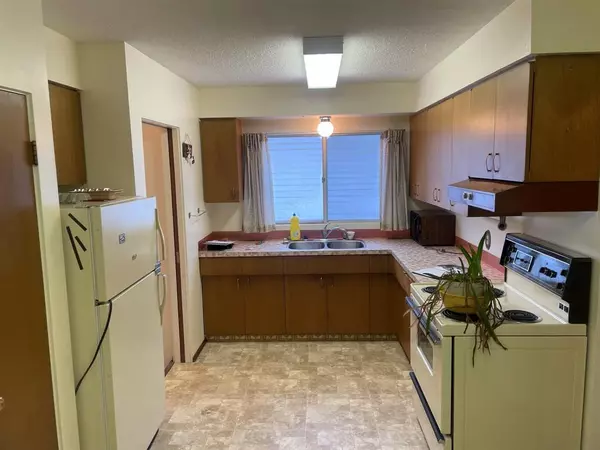For more information regarding the value of a property, please contact us for a free consultation.
5216 49 Avenue Grimshaw, AB T0H 1W0
Want to know what your home might be worth? Contact us for a FREE valuation!

Our team is ready to help you sell your home for the highest possible price ASAP
Key Details
Sold Price $120,000
Property Type Single Family Home
Sub Type Detached
Listing Status Sold
Purchase Type For Sale
Square Footage 991 sqft
Price per Sqft $121
MLS® Listing ID A2013928
Sold Date 03/31/23
Style Bungalow
Bedrooms 3
Full Baths 2
Originating Board Grande Prairie
Year Built 1964
Annual Tax Amount $1,859
Tax Year 2022
Lot Size 6,487 Sqft
Acres 0.15
Property Description
This smaller 991 sq.ft. home is located in Grimshaw's west side is ready for you to modernize it. Bult in 1964 this home has had a few updates including roofing shingles and kitchen linoleum, and has 2 bedrooms, full bathroom, kitchen, living and laundry rooms all on the main level. In the basement there is a family room, bedroom, hobby, utility, and cold rooms. There is a one and a half sized detached garage in the back with back-alley access and room for at least 2 vehicles to park behind the garage. There is also a newer chain link fence in the back yard for pets and kids and a 11' x 11' covered deck. Text or call for an appointment to view it.
Location
Province AB
County Peace No. 135, M.d. Of
Zoning R2
Direction S
Rooms
Basement Full, Partially Finished
Interior
Interior Features See Remarks
Heating Forced Air, Natural Gas
Cooling None
Flooring Carpet, Linoleum
Appliance Electric Range, Refrigerator, Washer/Dryer, Window Coverings
Laundry Main Level
Exterior
Parking Features Alley Access, Gravel Driveway, Off Street, Single Garage Detached
Garage Spaces 1.0
Garage Description Alley Access, Gravel Driveway, Off Street, Single Garage Detached
Fence Fenced
Community Features None
Utilities Available Electricity Connected, Natural Gas Connected, Sewer Connected, Water Connected
Roof Type Asphalt Shingle
Porch Deck
Lot Frontage 50.0
Exposure S
Total Parking Spaces 2
Building
Lot Description Back Lane, Back Yard, Front Yard, Lawn, Landscaped, Level, Rectangular Lot
Foundation Poured Concrete
Sewer Public Sewer
Water Public
Architectural Style Bungalow
Level or Stories One
Structure Type Stucco,Wood Frame
Others
Restrictions None Known
Tax ID 56524294
Ownership Probate
Read Less



