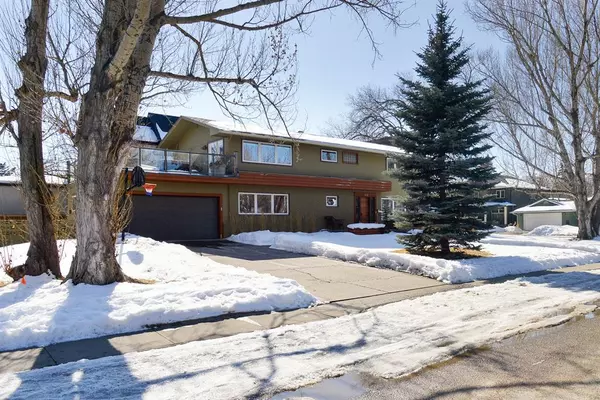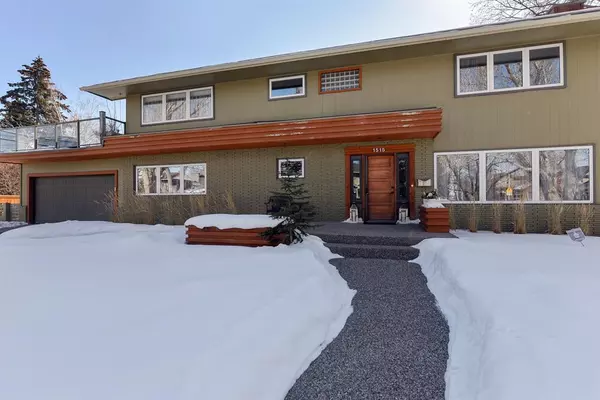For more information regarding the value of a property, please contact us for a free consultation.
1515 46 AVE SW Calgary, AB T2T 2R3
Want to know what your home might be worth? Contact us for a FREE valuation!

Our team is ready to help you sell your home for the highest possible price ASAP
Key Details
Sold Price $1,215,000
Property Type Single Family Home
Sub Type Detached
Listing Status Sold
Purchase Type For Sale
Square Footage 2,355 sqft
Price per Sqft $515
Subdivision Altadore
MLS® Listing ID A2031792
Sold Date 03/31/23
Style 2 Storey
Bedrooms 5
Full Baths 3
Half Baths 1
Originating Board Calgary
Year Built 1957
Annual Tax Amount $7,435
Tax Year 2022
Lot Size 7,211 Sqft
Acres 0.17
Property Description
Excellent Location, just one house from River Park with STUNNING RIVER PARK AND CITY VIEWS from the AMAZING ROOF TOP DECK. Located on a large corner lot in Altadore in the R-C1 area of the neighbourhood, this over 2300 sq ft FOUR BEDROOM up renovated home with DOUBLE ATTACHED GARAGE is within easy walking distance to schools, shops, restaurants, city transit, and the Calgary City pathway system. A large welcoming front entry leads to the sunny living room with gas fireplace. Hardwood flooring throughout the main floor takes you to the huge formal dining room at the back of the house located just off the sizeable kitchen with ample storage, marbled granite counters, dual ovens, a gas cook top, and island providing an abundance of counter space. The family room off the kitchen opens onto the back and side yard and a massive office overlooks the front yard. A discreet powder room completes the main floor. Upstairs are 4 large bedrooms featuring the huge primary suite with walk-in-closet, sitting area, ensuite, and a fabulous deck with private entrance. Three additional bedrooms and a huge full bathroom complete the upper level. The lower level features a rec room, den, 3 piece bath, fifth bedroom, laundry and storage. The basement of the Sister property was photographed to show the potential for a basement renovation. Within easy walking distance to Altadore Elementary, Rundle Academy Private School, Central Memorial High School, and Mount Royal University, this well located home with Air Conditioning is excellent value.
Location
Province AB
County Calgary
Area Cal Zone Cc
Zoning R-C1
Direction W
Rooms
Other Rooms 1
Basement Finished, Full
Interior
Interior Features Kitchen Island, See Remarks, Soaking Tub
Heating Forced Air, Natural Gas
Cooling Central Air
Flooring Carpet, Ceramic Tile, Hardwood
Fireplaces Number 1
Fireplaces Type Gas, Living Room
Appliance Built-In Oven, Dishwasher, Dryer, Garage Control(s), Garburator, Gas Cooktop, Microwave Hood Fan, Refrigerator, Washer, Water Softener, Window Coverings
Laundry In Basement
Exterior
Parking Features Double Garage Attached
Garage Spaces 2.0
Garage Description Double Garage Attached
Fence Fenced
Community Features Park, Schools Nearby, Playground, Shopping Nearby
Roof Type Asphalt Shingle
Porch Balcony(s), Deck
Lot Frontage 65.59
Total Parking Spaces 4
Building
Lot Description Back Yard, Private
Foundation Poured Concrete
Architectural Style 2 Storey
Level or Stories Two
Structure Type Brick,Stucco,Wood Frame,Wood Siding
Others
Restrictions Encroachment
Tax ID 76336746
Ownership Private
Read Less



