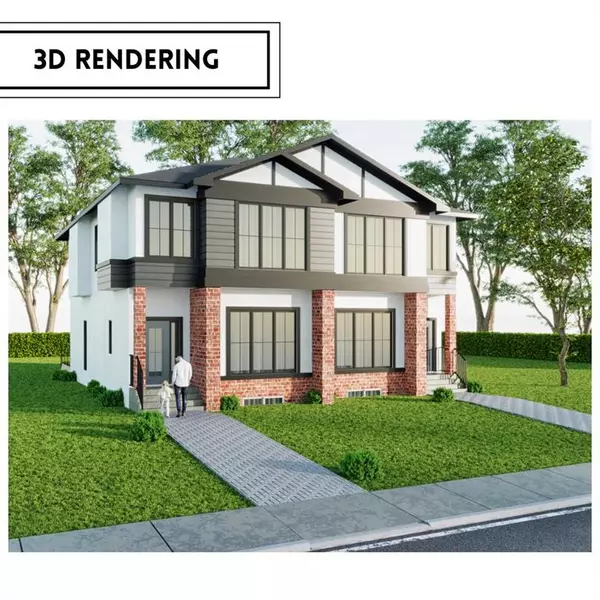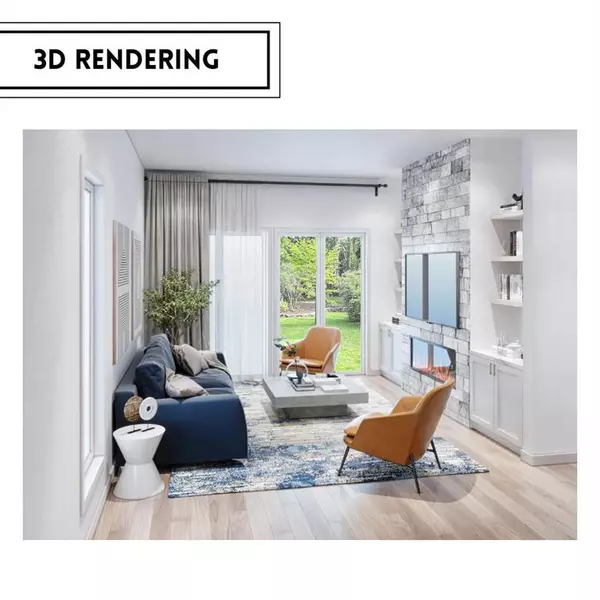For more information regarding the value of a property, please contact us for a free consultation.
1433A 41 ST SW Calgary, AB T3C 1X7
Want to know what your home might be worth? Contact us for a FREE valuation!

Our team is ready to help you sell your home for the highest possible price ASAP
Key Details
Sold Price $874,900
Property Type Single Family Home
Sub Type Semi Detached (Half Duplex)
Listing Status Sold
Purchase Type For Sale
Square Footage 1,884 sqft
Price per Sqft $464
Subdivision Rosscarrock
MLS® Listing ID A2032936
Sold Date 03/31/23
Style 2 Storey,Side by Side
Bedrooms 5
Full Baths 3
Half Baths 1
Originating Board Calgary
Year Built 2023
Tax Year 2023
Lot Size 3,050 Sqft
Acres 0.07
Property Description
This unit was pending off-market but we are back! New luxury home with over 2600 sqft of quality living space coming to the inner-city community Rosscarrock. Everything, from the look of the exterior to the layout and the design of this beautiful home, has been well thought out. Upon entry of this stunning contemporary semi-detached with 10' ceilings throughout the main level you will enter the spacious dining area that leads to the chef's kitchen that is fully equipped with ceiling height white cabinetry w/ black hardware, built-in oven, gas cooktop, and a 14' island to entertain your guests and family. From the kitchen, your family can relax in the open living room in front of the 42-inch gas fireplace that is fully tiled and has built-in storage and shelves on both sides. Walking through the tiled floor mudroom w/ custom cabinetry you can enjoy the fully landscaped west-facing yard. Upstairs you will find 3 large bedrooms one of them being a generous primary bedroom with oversize windows and vaulted ceilings, a large walk-in closet with well-designed built-ins, and a beautiful 5 piece ensuite complete with in-floor heating, a fully tiled shower, and free-standing soaker tub. The basement is fully developed with 2 more large bedrooms, a wet bar, and an open rec room. This home is only a 12 min drive to downtown, minutes away from transit, schools, and parks which is perfect for families or young professionals. This home will have dark grey features instead of dark blue (island and feature walls).
Location
Province AB
County Calgary
Area Cal Zone W
Zoning R-C2
Direction E
Rooms
Other Rooms 1
Basement Finished, Full
Interior
Interior Features Built-in Features, Chandelier, Double Vanity, High Ceilings, Kitchen Island, Open Floorplan, Skylight(s), Stone Counters, Vaulted Ceiling(s), Wet Bar, Wired for Sound
Heating Forced Air, Natural Gas
Cooling Other
Flooring Carpet, Hardwood, Tile
Fireplaces Number 1
Fireplaces Type Gas, Living Room, Tile
Appliance Built-In Electric Range, Built-In Oven, Dishwasher, Dryer, Garage Control(s), Gas Cooktop, Microwave, Range Hood, Refrigerator, Washer
Laundry In Unit, Laundry Room, Upper Level
Exterior
Parking Features Double Garage Detached
Garage Spaces 2.0
Garage Description Double Garage Detached
Fence Fenced
Community Features Park, Schools Nearby, Sidewalks, Street Lights, Shopping Nearby
Roof Type Asphalt Shingle
Porch Patio
Lot Frontage 25.0
Exposure E
Total Parking Spaces 2
Building
Lot Description Back Lane, Back Yard, Interior Lot, Landscaped, Street Lighting, Rectangular Lot
Foundation Poured Concrete
Architectural Style 2 Storey, Side by Side
Level or Stories Two
Structure Type Brick,Composite Siding,Stucco
New Construction 1
Others
Restrictions None Known
Ownership Private
Read Less



