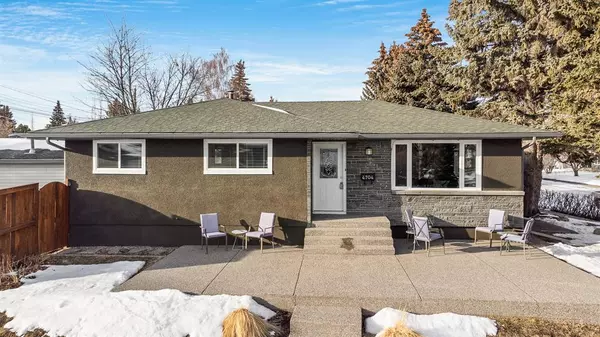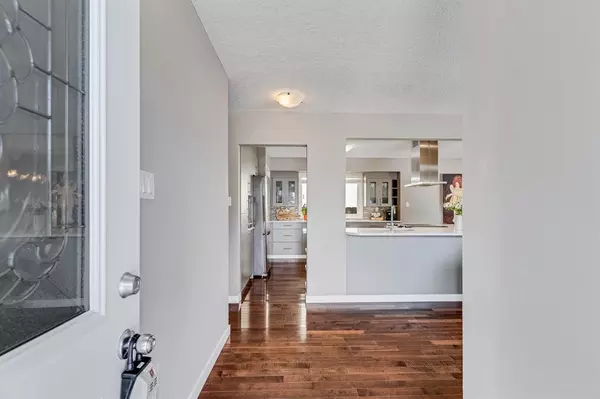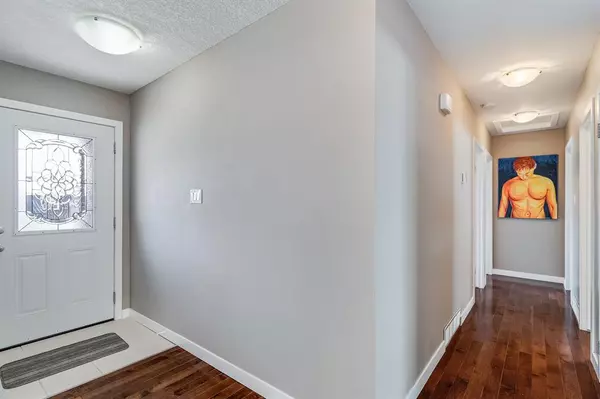For more information regarding the value of a property, please contact us for a free consultation.
4704 32 AVE SW Calgary, AB T3E 0X5
Want to know what your home might be worth? Contact us for a FREE valuation!

Our team is ready to help you sell your home for the highest possible price ASAP
Key Details
Sold Price $692,500
Property Type Single Family Home
Sub Type Detached
Listing Status Sold
Purchase Type For Sale
Square Footage 1,136 sqft
Price per Sqft $609
Subdivision Glenbrook
MLS® Listing ID A2033537
Sold Date 03/31/23
Style Bungalow
Bedrooms 3
Full Baths 2
Originating Board Calgary
Year Built 1965
Annual Tax Amount $3,964
Tax Year 2022
Lot Size 5,640 Sqft
Acres 0.13
Property Description
Elegantly remodeled, and resting on a huge corner lot in the heart of Glenbrook, this inner-city bungalow is a true gem! A landscaped front yard and huge patio enjoy south exposure, and stately evergreen trees add a touch of dappled shade that will make you want to spend sunny afternoons right here. Inside, gorgeous hardwood floors capture the attention, and form the perfect setting in the living and dining areas, where big new windows bring in tons of wonderful light from the south and east. A beautiful open kitchen features quartz counters and tile backsplashes in a lovely natural palette. The L-shaped design has an eating bar next to the living room and also overlooks the dining area, making this space amazing for entertaining and multi-tasking. Upgraded appliances are all stainless steel, and a statement hood fan is a unique element. Plentiful soft-close cabinetry includes pantry cupboards and open shelving. Down the hall, classic layout offers a spacious primary bedroom as well as two generous secondary bedrooms. They share the main bathroom, which is done in the same fine finishes as the rest of the home. A large vanity and linen shelves keep your toiletries perfectly organized, and a window in the shower filters in natural light. Hunter Douglas blinds throughout the home are quality selections. The developed basement has tons of room for all your uses. A massive rec area can hold your theatre set up as well as your home gym and even a play area or games table. A private office on this level is fantastic for a home workspace, and there is a laundry room as well as another stylishly updated bathroom on this floor, too. Outside, the fenced backyard has a large lawn and raised garden beds that face south – your plants will love it here! A detached tandem double garage off the alley is oversized and insulated, great for storing your seasonal toys with plenty of room for parking. This is one of the best neighbourhoods in Calgary, with so many family-friendly amenities throughout, with multiple schools, playgrounds, parks, and community recreation centres starting at only a block away. Nearby, Richmond Road and Signal Hill provide a full complement of shopping and dining options, and this community is well-connected, with downtown 10 minutes away by car, and the C-Train station just a 20-minute walk away. From this location, you can also easily head west to enjoy everything the mountains have to offer for year-round recreation. Book your showing today!
Location
Province AB
County Calgary
Area Cal Zone W
Zoning R-C1
Direction S
Rooms
Basement Finished, Full
Interior
Interior Features No Animal Home, No Smoking Home, Open Floorplan, Pantry, Recessed Lighting, Stone Counters, Storage
Heating Forced Air, Natural Gas
Cooling None
Flooring Carpet, Ceramic Tile
Appliance Dishwasher, Dryer, Garage Control(s), Microwave, Refrigerator, Stove(s), Washer, Window Coverings
Laundry In Basement, Laundry Room
Exterior
Parking Features Alley Access, Double Garage Detached, Insulated, Oversized
Garage Spaces 2.0
Garage Description Alley Access, Double Garage Detached, Insulated, Oversized
Fence Fenced
Community Features Park, Schools Nearby, Playground, Pool, Shopping Nearby
Roof Type Asphalt Shingle
Porch Front Porch
Lot Frontage 50.0
Total Parking Spaces 2
Building
Lot Description Back Lane, Landscaped
Foundation Poured Concrete
Architectural Style Bungalow
Level or Stories One
Structure Type Stone,Stucco
Others
Restrictions None Known
Tax ID 76723770
Ownership Private
Read Less



