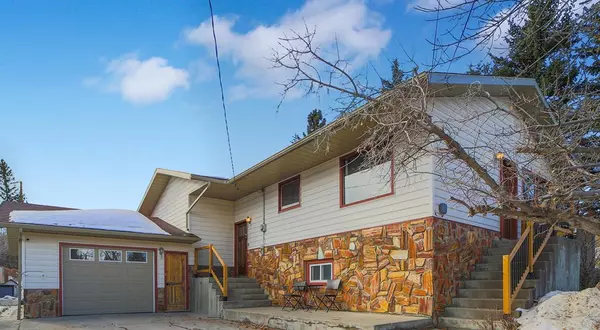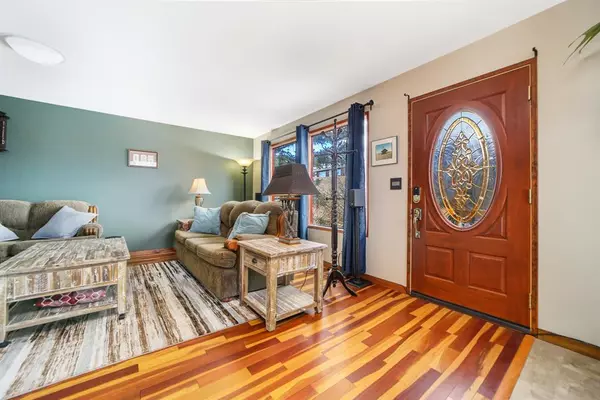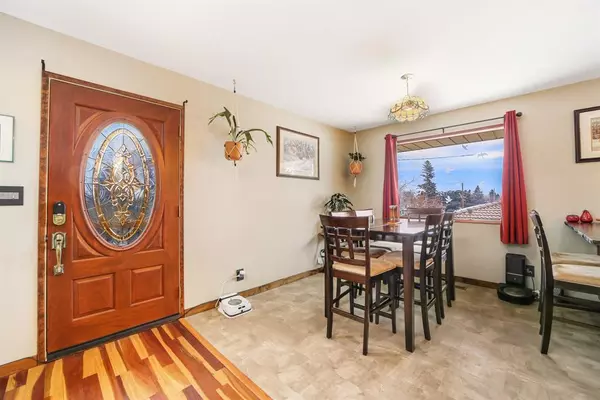For more information regarding the value of a property, please contact us for a free consultation.
758 Mountain ST Pincher Creek, AB T0K1W0
Want to know what your home might be worth? Contact us for a FREE valuation!

Our team is ready to help you sell your home for the highest possible price ASAP
Key Details
Sold Price $340,000
Property Type Single Family Home
Sub Type Detached
Listing Status Sold
Purchase Type For Sale
Square Footage 1,199 sqft
Price per Sqft $283
MLS® Listing ID A2024034
Sold Date 03/31/23
Style Bi-Level
Bedrooms 4
Full Baths 2
Originating Board Lethbridge and District
Year Built 1978
Annual Tax Amount $2,563
Tax Year 2022
Lot Size 6,505 Sqft
Acres 0.15
Property Description
This very well maintained 4 bedroom / 2 bathroom home is move-in ready! Located at the end of a quiet cul de sac with no neighbours to the south or west, this private, sheltered lot has a nicely landscaped back yard for low maintenance. The fully renovated kitchen has leathered granite countertops with rustic edges, custom-made knotty alder cabinets, and stainless steel appliances. Large windows in the main living area provide ample natural light. With three bedrooms up and another down, there is lots of room for a growing family or visiting guests. The lower level has a large recreation room with a Blaze King wood stove that makes the space (actually, the whole house!) warm & inviting. The large laundry / mudroom on the lower level leads to the attached garage, with further access to the back yard. Call your favorite realtor today to see this lovely home!
Location
Province AB
County Pincher Creek No. 9, M.d. Of
Zoning R1
Direction NE
Rooms
Basement Finished, Full
Interior
Interior Features Granite Counters, No Smoking Home
Heating Forced Air, Wood Stove
Cooling None
Flooring Carpet, Ceramic Tile, Hardwood, Laminate
Fireplaces Number 1
Fireplaces Type Wood Burning Stove
Appliance Dishwasher, Microwave Hood Fan, Refrigerator, Stove(s), Window Coverings
Laundry Lower Level
Exterior
Parking Features Single Garage Attached
Garage Spaces 1.0
Garage Description Single Garage Attached
Fence Fenced
Community Features Golf, Schools Nearby, Pool, Shopping Nearby
Roof Type Asphalt Shingle
Porch None
Lot Frontage 66.01
Total Parking Spaces 4
Building
Lot Description Back Yard, Backs on to Park/Green Space, Cul-De-Sac, Lawn, No Neighbours Behind, Private, Treed
Foundation Poured Concrete
Architectural Style Bi-Level
Level or Stories Bi-Level
Structure Type Vinyl Siding,Wood Frame
Others
Restrictions None Known
Tax ID 56570612
Ownership Private
Read Less



