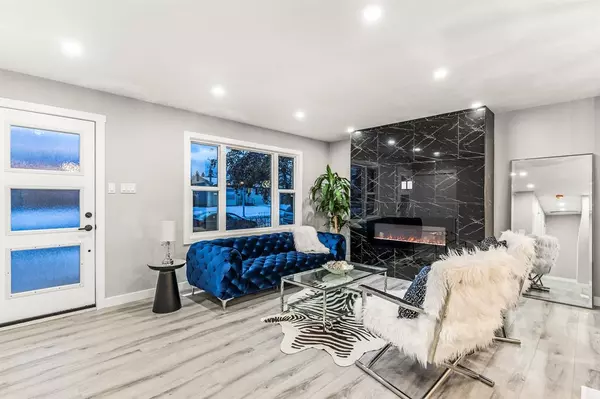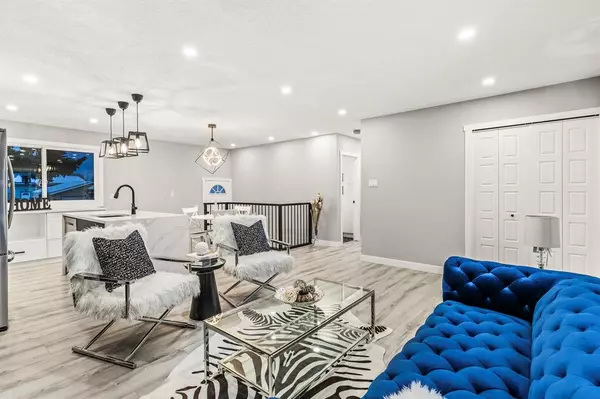For more information regarding the value of a property, please contact us for a free consultation.
9828 Auburn RD SE Calgary, AB T2J1E1
Want to know what your home might be worth? Contact us for a FREE valuation!

Our team is ready to help you sell your home for the highest possible price ASAP
Key Details
Sold Price $630,000
Property Type Single Family Home
Sub Type Detached
Listing Status Sold
Purchase Type For Sale
Square Footage 1,030 sqft
Price per Sqft $611
Subdivision Acadia
MLS® Listing ID A2013308
Sold Date 03/30/23
Style Bungalow
Bedrooms 4
Full Baths 3
Originating Board Calgary
Year Built 1964
Annual Tax Amount $2,988
Tax Year 2022
Lot Size 4,994 Sqft
Acres 0.11
Property Description
HIGH END FINISHINGS | FULLY RENOVATED | 50x100 LOT | DOUBLE CAR GARAGE | RV PARKING *Due to snow and weather, brand new landscaping ( Grass/ Mulch ) in the backyard to be finished in Spring time* Welcome to the prestigious 9828 Auburn Road SE, located in the HEART of the desirable community of Acadia! This extensively renovated Bungalow is boasting almost 2000 sqft of livable space, with 4 Bedrooms and 3 Full Bathrooms! This one of a kind Bungalow has it all! With a stunning renovation that was completely re-done, this home will surly catch your eye. Upon entering you will be greeted by an open concept layout, an immense living room where you can sit back and relax by the beautiful built in fireplace to keep you cozy during the winter months, also featuring a beautiful tiled feature wall. It doesn't end here, inside your beautifully custom crafted kitchen where you will find modern high-end cabinetry featuring tons of storage. This kitchen is equipped with stainless steel appliances, a built-in microwave, a grand island with a custom quartz waterfall effect to seat all of your friends and family, modern finishings such as beautiful mosaic marble backsplash thats elongated up to the ceiling and veined marble quartz countertops throughout the home. As well as high end, wide plank LVP ( Luxury Vinyl Plank ) flooring! Did I mention ALL of these appliances are not only top of the line but are BRAND new?! Continuing on the main floor, the home boasts its first 2 bedrooms, you will find your grand Primary bedroom, with a walk-through closet that gives ample space with built ins for his/hers. Enjoy your 4-piece ensuite bathroom featuring a double vanity with ample storage for all your goods, a beautiful custom tiled stand up shower, and modern finishes throughout. You will come to see your second bedroom boasting an immense window for natural sunlight, and a closet to fit all of your needs. On the main floor you will also discover your second 4 piece bathroom, with current finishes such as vein marble quartz countertops and modern design tile work. As you head toward the basement you will be greeted by an enormous recreational area where you can enjoy family time, and a built in wet-bar to enjoy all of your fine drinks. The basement offers 2 grand bedrooms, and another 3-piece bathroom, with a custom tiled stand up shower. For your convenience a separate utility room permitting comfort to your washer/dryer, as well as your Brand New High Efficiency Furnace, and Brand New 50 Gallon hot water tank! Walking distance to schools, parks, playgrounds, grocery stores and all other amenities, also minutes away from Deer Foot to get you anywhere in the city in a hurry. Call your favourite realtor for your private viewing today!
Location
Province AB
County Calgary
Area Cal Zone S
Zoning R-C1
Direction W
Rooms
Other Rooms 1
Basement Finished, Full
Interior
Interior Features Bar, Built-in Features, Chandelier, Closet Organizers, Double Vanity, Kitchen Island, No Animal Home, No Smoking Home, Open Floorplan, Storage, Walk-In Closet(s), Wet Bar
Heating Fireplace(s), Forced Air
Cooling None
Flooring Carpet, Tile, Vinyl
Fireplaces Number 1
Fireplaces Type Electric, Living Room
Appliance Dishwasher, Electric Oven, Garage Control(s), Microwave, Range Hood, Refrigerator, Washer/Dryer
Laundry Lower Level
Exterior
Parking Features Double Garage Detached
Garage Spaces 2.0
Garage Description Double Garage Detached
Fence Fenced
Community Features Golf, Park, Playground, Schools Nearby, Shopping Nearby, Sidewalks, Street Lights
Roof Type Asphalt Shingle
Porch Patio
Lot Frontage 50.0
Total Parking Spaces 6
Building
Lot Description Back Yard, Front Yard, Low Maintenance Landscape, Landscaped, Street Lighting, Private, Rectangular Lot
Foundation Poured Concrete
Architectural Style Bungalow
Level or Stories One
Structure Type Concrete,Stucco,Wood Frame
Others
Restrictions None Known
Tax ID 76496624
Ownership Private
Read Less



