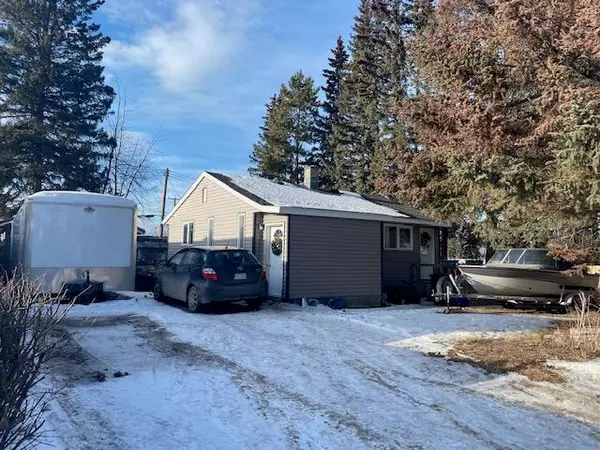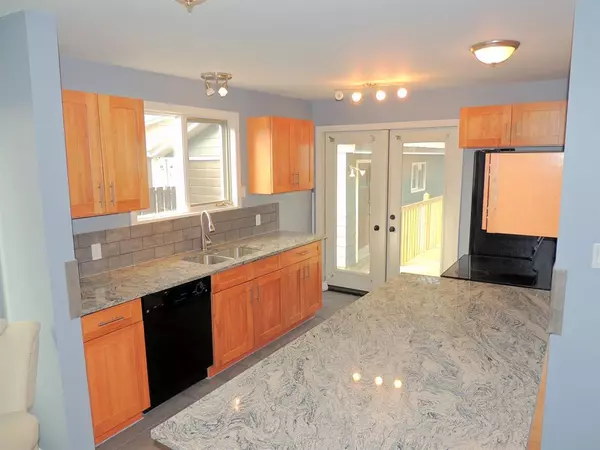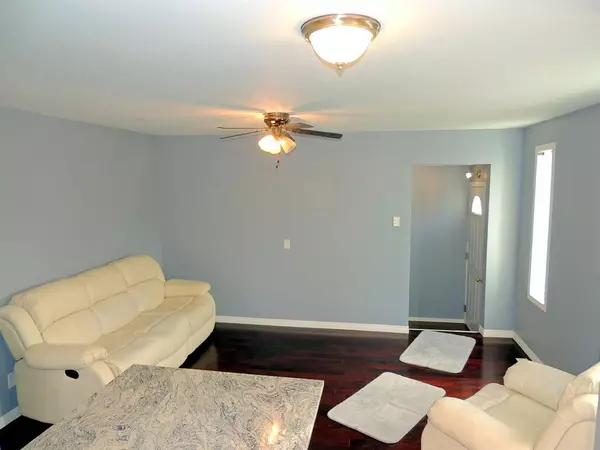For more information regarding the value of a property, please contact us for a free consultation.
101 CHETAMON DR Hinton, AB T7V1G5
Want to know what your home might be worth? Contact us for a FREE valuation!

Our team is ready to help you sell your home for the highest possible price ASAP
Key Details
Sold Price $246,500
Property Type Single Family Home
Sub Type Detached
Listing Status Sold
Purchase Type For Sale
Square Footage 732 sqft
Price per Sqft $336
Subdivision Valley
MLS® Listing ID A2019288
Sold Date 03/30/23
Style Bungalow
Bedrooms 2
Full Baths 2
Originating Board Alberta West Realtors Association
Year Built 1956
Annual Tax Amount $1,568
Tax Year 2022
Lot Size 7,360 Sqft
Acres 0.17
Property Description
Welcome to 101 Chetamon Drive in Hinton Alberta, a two bedroom, two bath home located on a beautiful valley lot, surrounded by mature trees. This home has had extensive renovations inside & out. Inside is a cozy living room featuring warm hardwood floors & is completely open to the kitchen. The kitchen has granite counter tops, great cabinetry & a good sized breakfast bar. From the kitchen you can walk out to the back deck – handy for entertaining! Two bedrooms & a fabulous bathroom with huge soaker tub & separate shower complete the main level. Downstairs offers a kitchenette, 3 pc bath, laundry & area that would make a great family/media room. A long driveway provides plenty of parking for vehicles, an RV & the detached garage offers plenty of storage & workspace. There is a good sized fenced yard with a large garden shed & fire pit area. Own your own home for less than most rentals in Hinton!
Location
Province AB
County Yellowhead County
Zoning R-S2
Direction E
Rooms
Basement Full, Partially Finished
Interior
Interior Features Open Floorplan, Soaking Tub
Heating Forced Air, Natural Gas
Cooling None
Flooring Hardwood, Tile
Appliance Dishwasher, Electric Range, Refrigerator, Washer/Dryer
Laundry In Basement
Exterior
Parking Features Driveway, Garage Faces Front, RV Access/Parking, Single Garage Detached
Garage Spaces 1.0
Garage Description Driveway, Garage Faces Front, RV Access/Parking, Single Garage Detached
Fence Fenced
Community Features Park, Schools Nearby, Playground, Pool, Sidewalks, Street Lights, Tennis Court(s), Shopping Nearby
Roof Type Asphalt Shingle,Metal
Porch Deck
Lot Frontage 65.62
Total Parking Spaces 4
Building
Lot Description Front Yard, Street Lighting, Rectangular Lot
Foundation Block, Combination, Poured Concrete
Architectural Style Bungalow
Level or Stories One
Structure Type Vinyl Siding,Wood Frame
Others
Restrictions None Known
Tax ID 56262720
Ownership Private
Read Less



