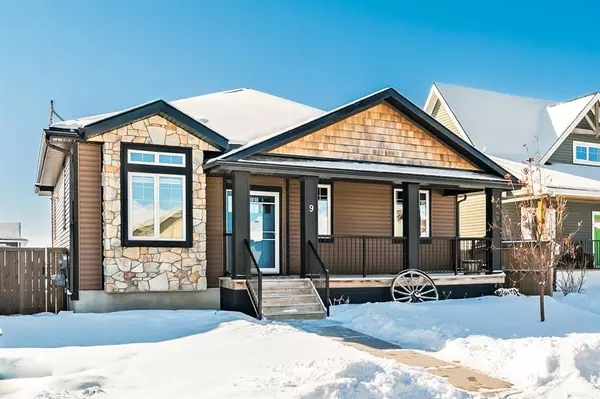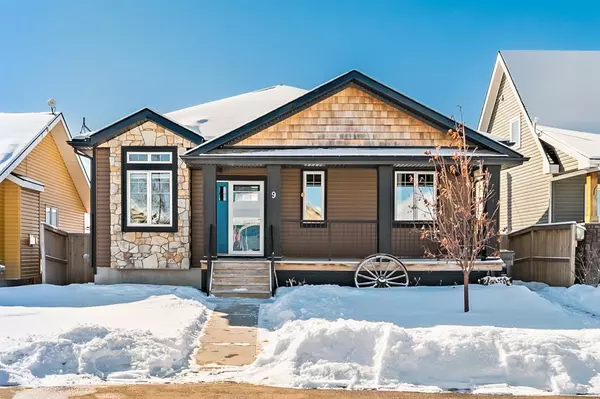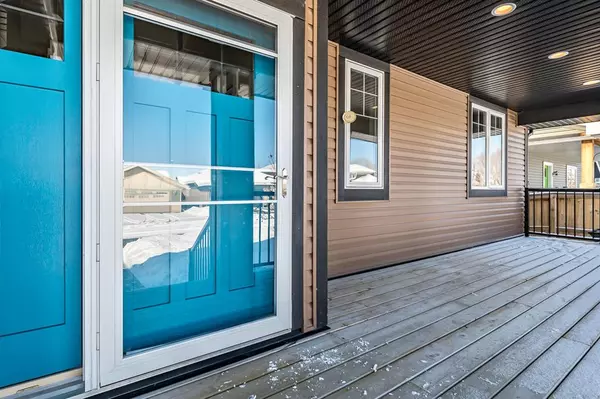For more information regarding the value of a property, please contact us for a free consultation.
9 Houlden PL Cayley, AB T0L 0P0
Want to know what your home might be worth? Contact us for a FREE valuation!

Our team is ready to help you sell your home for the highest possible price ASAP
Key Details
Sold Price $440,500
Property Type Single Family Home
Sub Type Detached
Listing Status Sold
Purchase Type For Sale
Square Footage 1,333 sqft
Price per Sqft $330
MLS® Listing ID A2030116
Sold Date 03/30/23
Style Bungalow
Bedrooms 3
Full Baths 3
Originating Board Calgary
Year Built 2013
Annual Tax Amount $2,237
Tax Year 2022
Lot Size 5,192 Sqft
Acres 0.12
Lot Dimensions 482.35
Property Description
This extraordinary 1333 sq. ft. home is the full package and is certain to check many of your boxes. Situated on a quiet cul-de-sac in the hamlet of Cayley, you will notice the pride of ownership as soon as you arrive at the property. This spacious home has a very practical and versatile floor plan that includes 3 bedrooms and a dedicated home office (it could also be used as a bedroom), as well as 3 full bathrooms. You will instantly notice and appreciate how meticulous the home is. As you walk into the main living space, the scale of the kitchen and the luminosity of natural light through the triple-pane windows sets the tone for entertaining. When you step out onto the back deck, you will be greeted with mountain views and the expansive Southern Alberta sky. The walkout basement is absolutely lovely and is enhanced by the WETT-certified wood-burning fireplace. This fireplace is not only a great conversation piece but provides heat to the house to offset the cost of your natural gas bills. The yard is a great size and offers plenty of space for a garage. In the meantime, there is a large 10 x 10 shed for all your yard supplies and toys.
Location
Province AB
County Foothills County
Zoning R1
Direction N
Rooms
Other Rooms 1
Basement Finished, Walk-Out
Interior
Interior Features Ceiling Fan(s), High Ceilings, No Animal Home, No Smoking Home, Open Floorplan
Heating ENERGY STAR Qualified Equipment, Fireplace(s), Forced Air, Natural Gas, Wood
Cooling None
Flooring Carpet, Hardwood, Tile, Vinyl Plank
Fireplaces Number 2
Fireplaces Type Basement, Free Standing, Gas, Insert, Living Room, Mantle, See Remarks, Wood Burning, Wood Burning Stove
Appliance Dishwasher, Dryer, Electric Stove, ENERGY STAR Qualified Appliances, Microwave Hood Fan, Refrigerator, Washer, Window Coverings
Laundry Main Level
Exterior
Parking Features Alley Access, Off Street, On Street, Outside, Parking Pad, RV Access/Parking
Garage Description Alley Access, Off Street, On Street, Outside, Parking Pad, RV Access/Parking
Fence Fenced
Community Features Schools Nearby, Shopping Nearby
Roof Type Asphalt Shingle
Porch Deck, Front Porch, Patio
Lot Frontage 46.03
Total Parking Spaces 4
Building
Lot Description Back Lane, Back Yard, Cul-De-Sac, Lawn, Rectangular Lot
Foundation ICF Block
Architectural Style Bungalow
Level or Stories One
Structure Type Cedar,Concrete,ICFs (Insulated Concrete Forms),Stone,Vinyl Siding,Wood Frame
Others
Restrictions None Known
Tax ID 75128409
Ownership Private
Read Less



