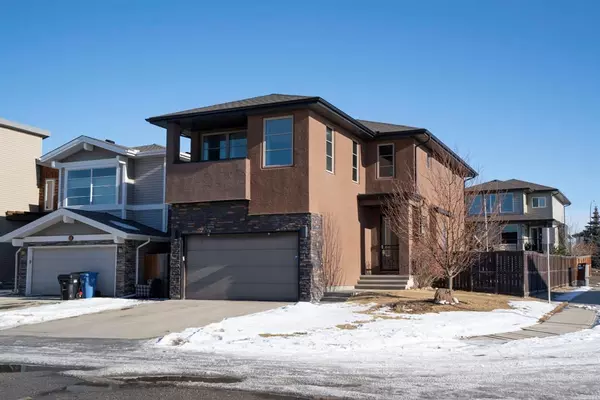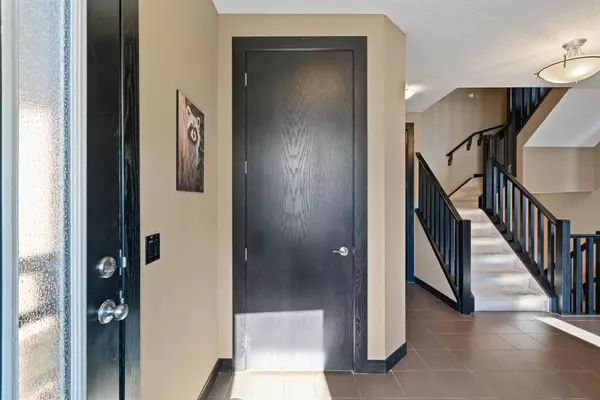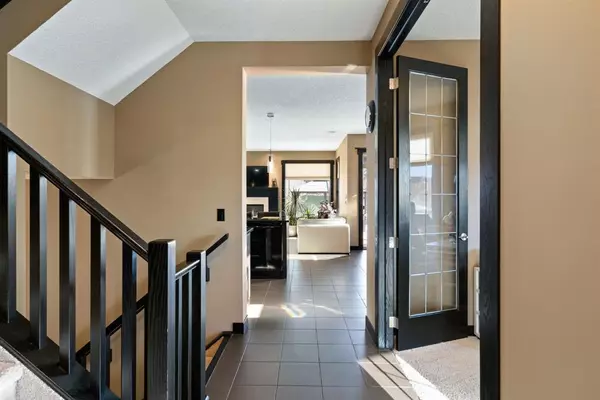For more information regarding the value of a property, please contact us for a free consultation.
64 Walden SQ SE Calgary, AB T2X0P2
Want to know what your home might be worth? Contact us for a FREE valuation!

Our team is ready to help you sell your home for the highest possible price ASAP
Key Details
Sold Price $660,000
Property Type Single Family Home
Sub Type Detached
Listing Status Sold
Purchase Type For Sale
Square Footage 2,421 sqft
Price per Sqft $272
Subdivision Walden
MLS® Listing ID A2021655
Sold Date 03/30/23
Style 2 Storey
Bedrooms 3
Full Baths 2
Half Baths 1
Originating Board Calgary
Year Built 2010
Annual Tax Amount $3,907
Tax Year 2022
Lot Size 4,840 Sqft
Acres 0.11
Property Description
Stunning and elegant, describes this 2 storey, 3 bedroom, 2.5 bathroom home is incredible boasting 2,421 sq ft and is loaded with upgrades. Open concept living room, kitchen, and dining room, features custom 42" Espresso cabinets, granite counter tops and island, walk thru pantry, 9' ceilings, 8' doors, fireplace, AC, central vacuum system, speaker system throughout, and large windows that truly brighten this home with sunlight. Main floor is complete with French doors to office/den, 2pc bathroom, and mudroom leading to the insulated double attached garage with man door.
Upstairs welcomes you featuring skylight, 3 spacious bedrooms, 2 bathrooms and bonus family room. The primary bedroom is amazing with many windows, private balcony; beautiful 5 pc ensuite includes soaker tub, separate shower with granite bench, spacious dual sinks, private toilet room, additional vanity, and walk-thru closet to laundry room. The basement is wide open, insulated, undeveloped, and ready for your vision to complete.
Superb location with a large sun filled corner lot, fully fenced private backyard, beautifully landscaped with a covered deck, 2 gazebos, hot tub, underground irrigation and park across the street. The classy exterior features stucco, stone, sandalwood and vinyl windows. Enjoy a short walk to shopping, and all amenities, with quick easy access in and out of the community.
Location
Province AB
County Calgary
Area Cal Zone S
Zoning R-1N
Direction W
Rooms
Other Rooms 1
Basement Full, Unfinished
Interior
Interior Features Central Vacuum, French Door, Granite Counters, High Ceilings, Kitchen Island, Open Floorplan, Pantry, Skylight(s), Soaking Tub, Vinyl Windows, Walk-In Closet(s), Wood Windows
Heating Fireplace(s), Forced Air, Natural Gas
Cooling Central Air
Flooring Carpet, Tile
Fireplaces Number 1
Fireplaces Type Gas, Living Room, Mantle
Appliance Central Air Conditioner, Dishwasher, Dryer, Electric Stove, Garburator, Microwave Hood Fan, Refrigerator, Trash Compactor, Washer, Water Softener, Window Coverings
Laundry Laundry Room, Upper Level
Exterior
Parking Features Double Garage Attached, Garage Door Opener, Garage Faces Front, Insulated
Garage Spaces 2.0
Garage Description Double Garage Attached, Garage Door Opener, Garage Faces Front, Insulated
Fence Fenced
Community Features Playground, Schools Nearby, Shopping Nearby, Sidewalks, Street Lights
Roof Type Asphalt Shingle
Porch Awning(s), Balcony(s), Deck
Lot Frontage 29.76
Total Parking Spaces 4
Building
Lot Description Back Yard, Corner Lot, Lawn, Garden, Landscaped, Underground Sprinklers, Rectangular Lot
Foundation Poured Concrete
Architectural Style 2 Storey
Level or Stories Two
Structure Type Stone,Stucco,Wood Frame
Others
Restrictions Restrictive Covenant-Building Design/Size
Tax ID 76717503
Ownership Private
Read Less



