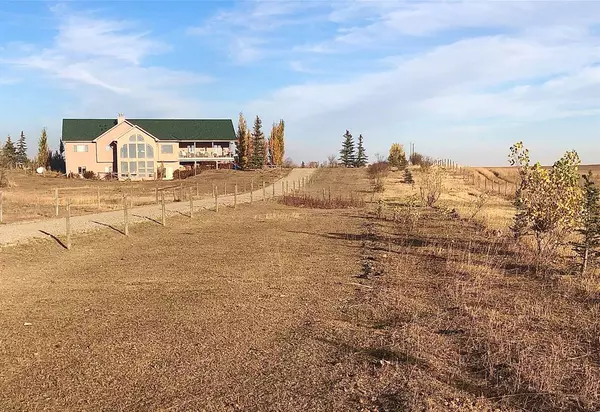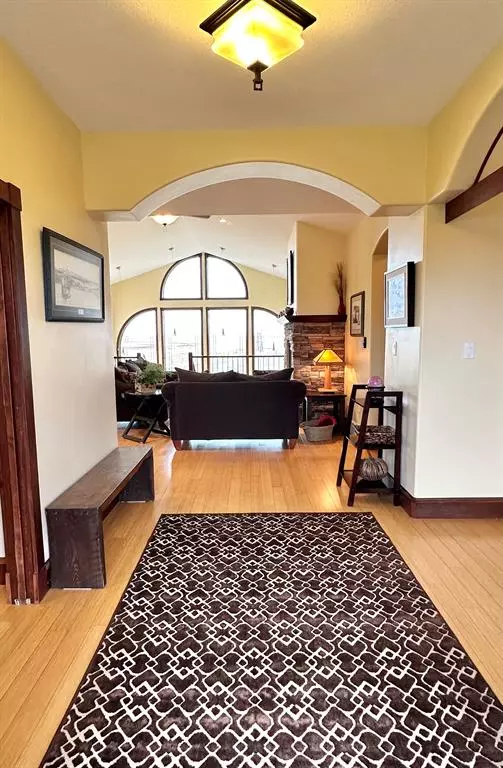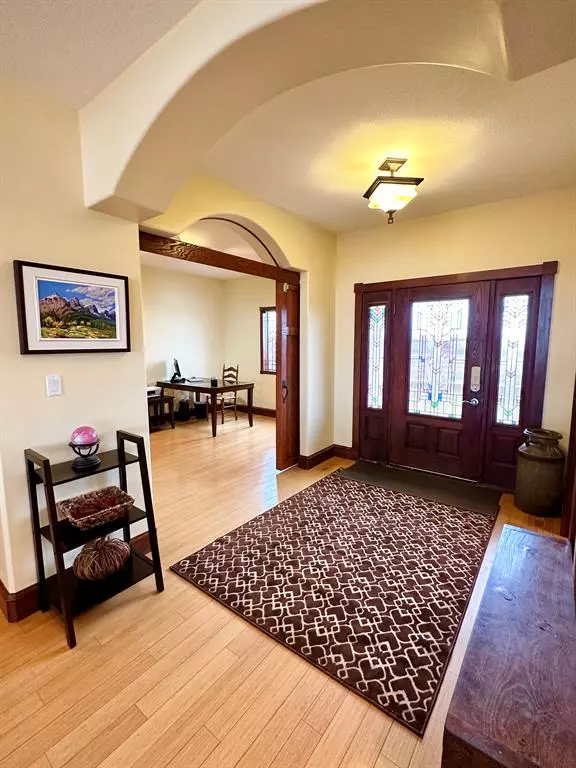For more information regarding the value of a property, please contact us for a free consultation.
182041 Range Road 270 #LOT 3 Rural Vulcan County, AB T0L 0J0
Want to know what your home might be worth? Contact us for a FREE valuation!

Our team is ready to help you sell your home for the highest possible price ASAP
Key Details
Sold Price $670,000
Property Type Single Family Home
Sub Type Detached
Listing Status Sold
Purchase Type For Sale
Square Footage 1,922 sqft
Price per Sqft $348
MLS® Listing ID A2008693
Sold Date 03/30/23
Style Acreage with Residence,Bungalow
Bedrooms 4
Full Baths 3
Originating Board Calgary
Year Built 2007
Annual Tax Amount $5,300
Tax Year 2022
Lot Size 5.140 Acres
Acres 5.14
Property Description
SIGNIFICANT PRICE REDUCTION! DON'T MISS OUT! Now's the time to own your piece of prairie paradise! Just 17 minutes to High River, and only a short 48 minute commute to Calgary. With picturesque scenery of the Foothills and Rocky Mountains, this property has everything you've been looking for in country living with accessibility to a variety of schools and small town shopping. This property also boasts a large, open concept walk out bungalow at over 1900 sq ft on the main floor alone with 2 bedrooms + a den! Enjoy your mountain view from the covered patio and hot tub, or sit inside the large and beautifully finished kitchen, or maybe fireside in the living room with floor to ceiling windows! The walkout basement features a light filled living space with large windows, and an additional 2 bedrooms with a flex space, great for your future theater room! Outside, enjoy the serenity of the quiet prairies, variety of trees and shrubs, and established garden beds. With a five acre parcel there is plenty of space for horses with fenced corrals, a new watering system and shelters already in place. Call to view, you won't be disappointed!
Location
Province AB
County Vulcan County
Zoning Country Residential
Direction W
Rooms
Other Rooms 1
Basement Full, Partially Finished
Interior
Interior Features Breakfast Bar, Ceiling Fan(s), Central Vacuum, Double Vanity, Granite Counters, High Ceilings, Kitchen Island, No Smoking Home, Open Floorplan, Pantry, Recessed Lighting, Storage, Vaulted Ceiling(s), Walk-In Closet(s), Wired for Sound
Heating In Floor, Fireplace(s), Geothermal, Propane, Radiant
Cooling Other
Flooring Carpet, Concrete, Hardwood
Fireplaces Number 1
Fireplaces Type Living Room, Propane
Appliance Dishwasher, Gas Stove, Microwave, Refrigerator
Laundry Main Level
Exterior
Parking Features Additional Parking, Double Garage Attached, Garage Door Opener, Heated Garage
Garage Spaces 4.0
Garage Description Additional Parking, Double Garage Attached, Garage Door Opener, Heated Garage
Fence Partial
Community Features Other
Waterfront Description Pond
Roof Type Asphalt Shingle
Porch Front Porch, Rear Porch
Exposure W
Building
Lot Description Corners Marked, Irregular Lot, Many Trees
Foundation Poured Concrete
Architectural Style Acreage with Residence, Bungalow
Level or Stories One
Structure Type Concrete,Stucco,Wood Frame
Others
Restrictions None Known
Tax ID 57284288
Ownership Private
Read Less



