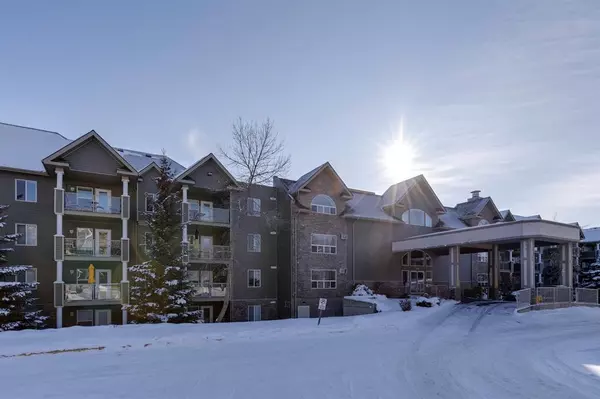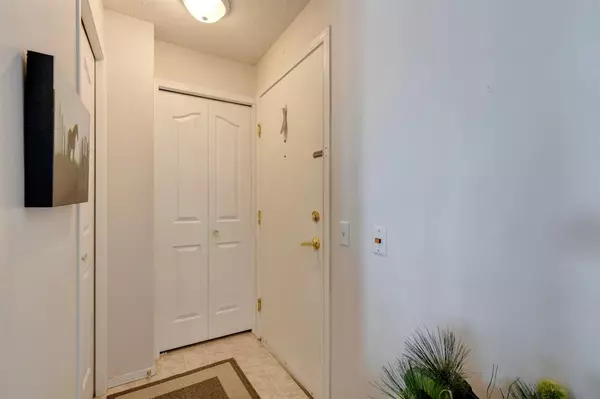For more information regarding the value of a property, please contact us for a free consultation.
3306 Millrise PT SW #N/A Calgary, AB T2Y 3W4
Want to know what your home might be worth? Contact us for a FREE valuation!

Our team is ready to help you sell your home for the highest possible price ASAP
Key Details
Sold Price $200,000
Property Type Condo
Sub Type Apartment
Listing Status Sold
Purchase Type For Sale
Square Footage 809 sqft
Price per Sqft $247
Subdivision Millrise
MLS® Listing ID A2031146
Sold Date 03/30/23
Style Low-Rise(1-4)
Bedrooms 2
Full Baths 2
Condo Fees $526/mo
Originating Board Calgary
Year Built 2001
Annual Tax Amount $1,133
Tax Year 2022
Property Description
Spacious two bedroom two bathroom at 60 plus Legacy Estates! A wonderful easy lifestyle for seniors with an active social club + lots of terrific amenities with TV/games room/lounge, hair salon, guest suite, large formal dining room, lots of comfy seating areas + fireplaces on each floor, 4th floor sundeck. Enjoy prepared dinners on site + There is a dining room fee of $75.00/month which acts as a credit when not used, this unit has a credit of approximately $1,500. The unit faces east + offers good light. Bright kitchen with ample amount of cupboards + counter space along with an island. Roomy eating area, two bedrooms, including the primary with walk through closet to ensuite, in suite laundry, titled locker + rented underground parking stall. Bus stop is conveniently located outside the complex + the LRT is nearby.
Location
Province AB
County Calgary
Area Cal Zone S
Zoning M-C2 d118
Direction E
Rooms
Other Rooms 1
Interior
Interior Features Kitchen Island, Open Floorplan
Heating Baseboard, Hot Water, Natural Gas
Cooling None
Flooring Carpet, Linoleum
Appliance Dishwasher, Electric Stove, Garage Control(s), Range Hood, Refrigerator, Washer/Dryer Stacked, Window Coverings
Laundry In Unit
Exterior
Parking Features Titled, Underground
Garage Description Titled, Underground
Community Features Park, Shopping Nearby
Amenities Available Secured Parking
Roof Type Asphalt Shingle
Porch Balcony(s)
Exposure E
Total Parking Spaces 1
Building
Story 4
Foundation Poured Concrete
Architectural Style Low-Rise(1-4)
Level or Stories Single Level Unit
Structure Type Stone,Vinyl Siding,Wood Frame
Others
HOA Fee Include Amenities of HOA/Condo,Common Area Maintenance,Electricity,Heat,Insurance,Maintenance Grounds,Professional Management,Reserve Fund Contributions,Snow Removal,Trash,Water
Restrictions Adult Living,Board Approval
Ownership Private
Pets Allowed Restrictions, Cats OK
Read Less



