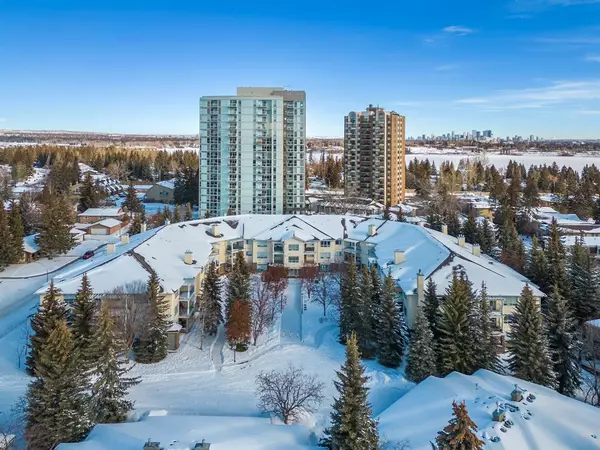For more information regarding the value of a property, please contact us for a free consultation.
2144 Paliswood RD SW #322 Calgary, AB T2V 5K2
Want to know what your home might be worth? Contact us for a FREE valuation!

Our team is ready to help you sell your home for the highest possible price ASAP
Key Details
Sold Price $447,500
Property Type Condo
Sub Type Apartment
Listing Status Sold
Purchase Type For Sale
Square Footage 1,157 sqft
Price per Sqft $386
Subdivision Palliser
MLS® Listing ID A2033601
Sold Date 03/30/23
Style Low-Rise(1-4)
Bedrooms 2
Full Baths 2
Condo Fees $695/mo
Originating Board Calgary
Year Built 1995
Annual Tax Amount $2,112
Tax Year 2022
Property Description
Welcome to this extremely well cared for 2 bedroom, 2 bathroom home in the highly coveted Courtyards West Park Building in Palliser. This TOP FLOOR CORNER UNIT overlooks the beautiful central courtyard and features TWO BALCONIES to take in the views from. The open floor plan is thoughtfully designed with ample storage at the front entry, central kitchen, and large dining and living area featuring a gas fireplace and built-in shelves. The large primary suite has a 4-piece ensuite and features a soaker tub, stand-up shower, and oversized vanity. The second bedroom could also function as an office or additional living space, and has its own balcony. This unit comes with TWO titled underground parking stalls and one assigned storage locker. Common areas are currently being renovated, including new carpets, paint and furniture in the party room. There is also a 1 bedroom guest suite that can be rented when family comes to town.
The community of Palliser is centrally located in South West Calgary with easy access to South Glenmore Park, shopping, and green spaces. Courtyards West Park is a highly sought after complex with pride of ownership evident throughout the building. Units like this do not come available often, book your showing today!
Location
Province AB
County Calgary
Area Cal Zone S
Zoning M-C1
Direction W
Rooms
Other Rooms 1
Interior
Interior Features Bookcases, Elevator, High Ceilings, Laminate Counters, Stone Counters
Heating Baseboard, Natural Gas
Cooling None
Flooring Laminate, Tile
Fireplaces Number 1
Fireplaces Type Gas, Living Room
Appliance Dishwasher, Dryer, Electric Range, Microwave Hood Fan, Refrigerator, Washer, Window Coverings
Laundry In Unit
Exterior
Parking Features Stall, Titled, Underground
Garage Description Stall, Titled, Underground
Community Features Park, Schools Nearby, Playground, Shopping Nearby
Amenities Available Elevator(s), Guest Suite, Party Room, Secured Parking, Storage, Trash, Visitor Parking
Roof Type Asphalt Shingle
Porch Balcony(s)
Exposure E,S
Total Parking Spaces 2
Building
Story 3
Foundation Poured Concrete
Architectural Style Low-Rise(1-4)
Level or Stories Single Level Unit
Structure Type Stone,Stucco,Wood Frame
Others
HOA Fee Include Common Area Maintenance,Heat,Insurance,Professional Management,Reserve Fund Contributions,Sewer,Snow Removal,Water
Restrictions Easement Registered On Title,Utility Right Of Way
Tax ID 76709307
Ownership Private
Pets Allowed Restrictions
Read Less



