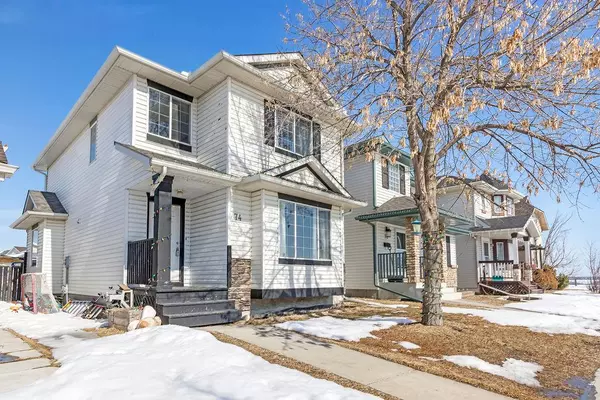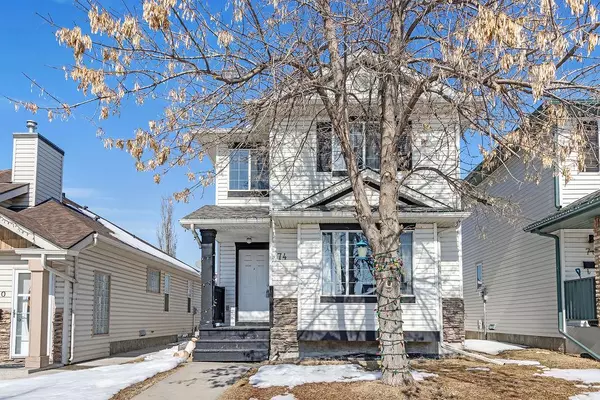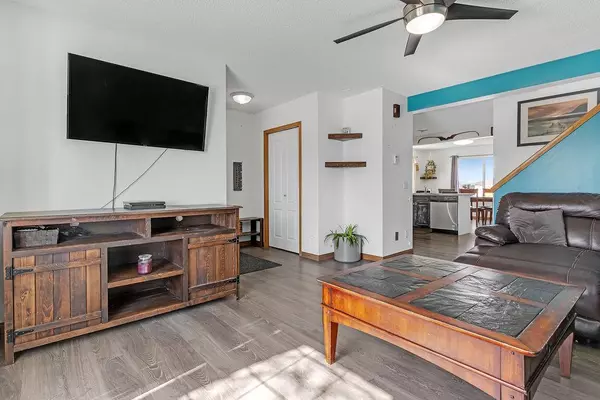For more information regarding the value of a property, please contact us for a free consultation.
74 Chaparral Ridge DR SE Calgary, AB T2X3L5
Want to know what your home might be worth? Contact us for a FREE valuation!

Our team is ready to help you sell your home for the highest possible price ASAP
Key Details
Sold Price $510,000
Property Type Single Family Home
Sub Type Detached
Listing Status Sold
Purchase Type For Sale
Square Footage 1,467 sqft
Price per Sqft $347
Subdivision Chaparral
MLS® Listing ID A2034008
Sold Date 03/30/23
Style 2 Storey
Bedrooms 3
Full Baths 2
Half Baths 1
Originating Board Calgary
Year Built 1998
Annual Tax Amount $2,620
Tax Year 2022
Lot Size 3,100 Sqft
Acres 0.07
Property Description
Welcome to 74 Chaparral Ridge Drive! Walking out the front door of the home, you're a few steps away from Chaparral Ridge and all the wonderful walking paths that connect to Fish Creek Provincial Park. Quick access to Stoney Trail will get you around the city in no time. This 1,467 sqft two storey home includes 3 generous sized Bedrooms with a total of 2.5 Baths in the home. Open concept main floor with functional Kitchen, eating and living area. Solid surface hypoallergenic laminate flooring on all three levels. Basement is fully developed with a Den that could be great space for people that are working from home. New furnace installed a couple years. The back of the home includes a double car detached garage and a fully landscaped backyard for families to play and entertain guests. Walking distance to the local amenities such as Tim Hortons, Esso Gas Station, ACE Liquor Store and the Circle K convenient store just to name a few. This home is priced to sell and wont last long! Contact Bryan for a private viewing of the home.
Location
Province AB
County Calgary
Area Cal Zone S
Zoning R-1N
Direction S
Rooms
Other Rooms 1
Basement Finished, Full
Interior
Interior Features Ceiling Fan(s), Pantry, See Remarks, Storage, Walk-In Closet(s)
Heating Forced Air, Natural Gas
Cooling None
Flooring Carpet, Ceramic Tile, Vinyl
Appliance Dishwasher, Electric Range, Garage Control(s), Microwave, Refrigerator, See Remarks, Washer/Dryer, Window Coverings
Laundry Laundry Room
Exterior
Parking Features Double Garage Detached
Garage Spaces 2.0
Garage Description Double Garage Detached
Fence Fenced
Community Features Park, Schools Nearby, Playground, Sidewalks, Street Lights, Shopping Nearby
Roof Type Asphalt Shingle
Porch Deck, Front Porch
Lot Frontage 31.0
Exposure S
Total Parking Spaces 2
Building
Lot Description Back Lane, Back Yard, City Lot, Front Yard
Foundation Poured Concrete
Architectural Style 2 Storey
Level or Stories Two
Structure Type Vinyl Siding
Others
Restrictions Utility Right Of Way
Tax ID 76755673
Ownership Private
Read Less



