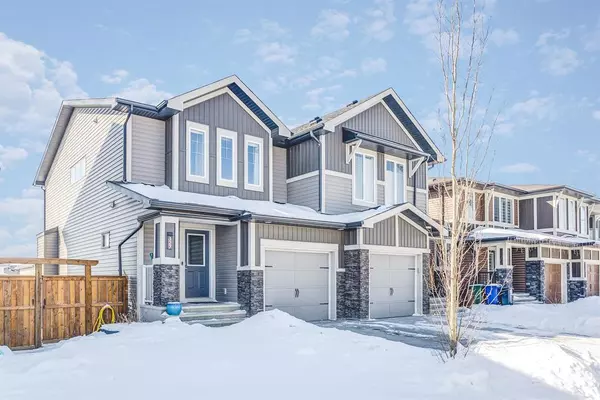For more information regarding the value of a property, please contact us for a free consultation.
327 Heartland CRES Cochrane, AB T4C2P7
Want to know what your home might be worth? Contact us for a FREE valuation!

Our team is ready to help you sell your home for the highest possible price ASAP
Key Details
Sold Price $448,000
Property Type Single Family Home
Sub Type Semi Detached (Half Duplex)
Listing Status Sold
Purchase Type For Sale
Square Footage 1,298 sqft
Price per Sqft $345
Subdivision Heartland
MLS® Listing ID A2030445
Sold Date 03/30/23
Style 2 Storey,Side by Side
Bedrooms 3
Full Baths 2
Half Baths 1
Originating Board Calgary
Year Built 2018
Annual Tax Amount $2,542
Tax Year 2022
Lot Size 3,033 Sqft
Acres 0.07
Lot Dimensions 8.54mx33m
Property Description
Welcome to 327 Heartland Crescent, an immaculate condition semi-detached home that boasts a modern design. As you step into this lovely home, you will be greeted by an inviting atmosphere that is perfect for families or anyone who loves to entertain guests. The home offers three bedrooms and two and a half baths with almost every builder upgrade available! with in-ceiling speakers, triple pane windows, quartz counters, up/down blinds and much much more! The main floor is spacious and welcoming, featuring a beautiful natural gas fireplace that creates a warm and cozy ambiance, perfect for relaxing or hosting gatherings with friends and family. The kitchen is complete with stainless steel appliances, ample counter space, and a beautiful quartz countertops for preparing meals. The open-concept design ensures that the host can remain part of the conversation while cooking up a delicious meal. Upstairs, you will find all three bedrooms, each with plenty of natural light and ample closet space. The upstairs laundry is a convenient feature that makes doing laundry a breeze. The primary bedroom boasts a spacious walk-in closet and an ensuite bathroom with a beautiful walk-in shower. The south-facing backyard of the home is perfect for those who enjoy spending time outside, with natural gas hookups for a BBQ and a gate that allows you to park a trailer in the backyard. You can enjoy a quiet afternoon on the deck, host a barbecue with friends, or simply relax in the sun. The attached garage provides convenient and secure parking for your vehicle. This home is a true gem and is located in a desirable neighbourhood that is close to a future school site, parks, and amenities. Just down the road are a range of amenities, including a variety of restaurants, a gas station, pharmacy, and daycare, making it easy to access all your essential needs. Living in 327 Heartland Crescent provides the best of both worlds: the convenience of city living with amenities at your fingertips, while still enjoying the tranquillity and comfort of suburban life. Don't miss out on the opportunity to make this house your home. Book your appointment to see it today!
Location
Province AB
County Rocky View County
Zoning R-MX
Direction N
Rooms
Other Rooms 1
Basement Full, Unfinished
Interior
Interior Features Breakfast Bar, Ceiling Fan(s), Kitchen Island, No Animal Home, No Smoking Home, Recessed Lighting, Stone Counters, Storage, Vinyl Windows
Heating Forced Air, Natural Gas
Cooling None
Flooring Carpet, Laminate
Fireplaces Number 1
Fireplaces Type Gas, Living Room, Tile
Appliance Dishwasher, Dryer, Electric Stove, Garage Control(s), Microwave Hood Fan, Refrigerator, Washer, Window Coverings
Laundry Upper Level
Exterior
Parking Features Single Garage Attached
Garage Spaces 1.0
Garage Description Single Garage Attached
Fence Fenced
Community Features Other, Playground, Sidewalks, Street Lights, Shopping Nearby
Roof Type Asphalt Shingle
Porch Deck
Lot Frontage 28.02
Exposure S
Total Parking Spaces 2
Building
Lot Description Back Lane, Back Yard, Lawn, Landscaped, Rectangular Lot
Foundation Poured Concrete
Architectural Style 2 Storey, Side by Side
Level or Stories Two
Structure Type Vinyl Siding
Others
Restrictions Easement Registered On Title,Restrictive Covenant-Building Design/Size,Utility Right Of Way
Tax ID 75885732
Ownership Private
Read Less



