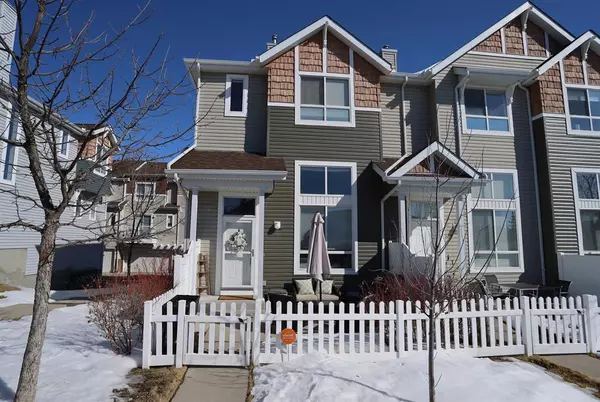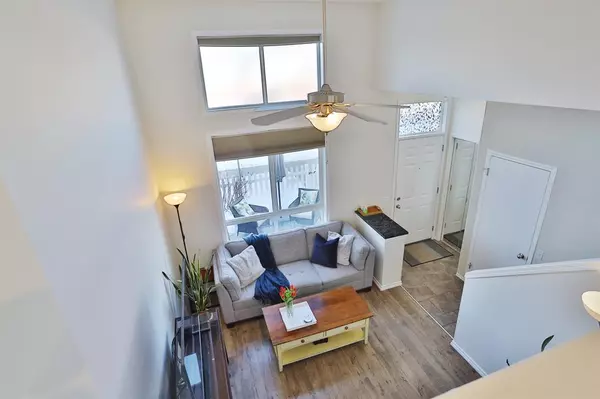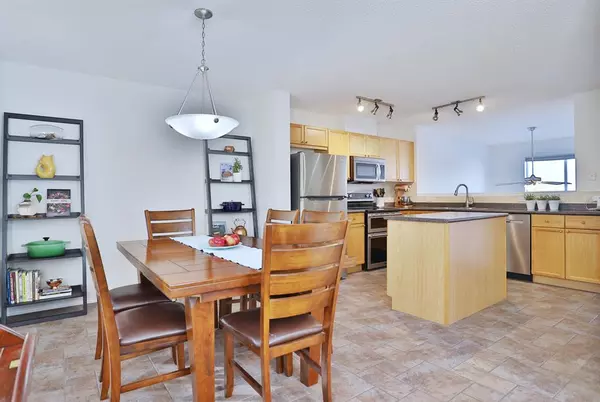For more information regarding the value of a property, please contact us for a free consultation.
85 Tuscany CT NW Calgary, AB T3L 2Y9
Want to know what your home might be worth? Contact us for a FREE valuation!

Our team is ready to help you sell your home for the highest possible price ASAP
Key Details
Sold Price $407,500
Property Type Townhouse
Sub Type Row/Townhouse
Listing Status Sold
Purchase Type For Sale
Square Footage 1,195 sqft
Price per Sqft $341
Subdivision Tuscany
MLS® Listing ID A2033070
Sold Date 03/30/23
Style 4 Level Split
Bedrooms 3
Full Baths 1
Half Baths 2
Condo Fees $240
HOA Fees $17/ann
HOA Y/N 1
Originating Board Calgary
Year Built 2004
Annual Tax Amount $2,102
Tax Year 2022
Property Description
Location, location, location! Walking distance to Eric Harvie School, Tuscany Club & all the great shopping at Tuscany Market is this fantastic townhome in the MOSAIC MERCATO project in one of Northwest Calgary's most desirable family communities...welcome to Tuscany! Facing West with its panoramic views of the mountain peaks, this bright & sunny end unit is the perfect home for the young family, & enjoys 3 bedrooms, attached 2 car garage & eat-in kitchen with stainless steel appliances. From the inviting front patio with its white picket fence, step through the front door into the airy living room with its vinyl plank flooring & soaring 13ft ceilings. The open concept kitchen & dining room are drenched in natural light through the East-facing windows, & enjoys plenty of cabinet space & pantry, built-in desk & the upgraded appliances includes a Maytag stove with double convection ovens. On the top floor are 3 bedrooms & full bath; the master has a walk-in closet & beautiful mountain views. Between the bedrooms is a loft with built-in desk...perfect for your home office or study for the kids. Laundry with newer LG washer & dryer (2020) is in the lower level along with loads of space for storage, workbench & shower. The hot water tank was also replaced in 2019, new stove/fridge/microwave in 2022 & the interior was repainted in 2022. Private & quiet spot on the West side of the complex, with visitor parking steps from your front door. Prime location within minutes to neighbourhood parks & greenspaces, schools & LRT, with quick & easy access to Stoney & Crowchild Trails to take you anywhere & everywhere you want to go!
Location
Province AB
County Calgary
Area Cal Zone Nw
Zoning M-C1 d75
Direction W
Rooms
Basement Partial, Partially Finished
Interior
Interior Features Ceiling Fan(s), High Ceilings, Kitchen Island, Pantry, Storage, Walk-In Closet(s)
Heating Forced Air, Natural Gas
Cooling None
Flooring Carpet, Ceramic Tile, Linoleum, Vinyl Plank
Appliance Dishwasher, Dryer, Electric Stove, Microwave Hood Fan, Refrigerator, Washer, Window Coverings
Laundry In Basement
Exterior
Parking Features Double Garage Attached, Garage Faces Rear
Garage Spaces 2.0
Garage Description Double Garage Attached, Garage Faces Rear
Fence Fenced
Community Features Park, Schools Nearby, Playground, Tennis Court(s), Shopping Nearby
Amenities Available Visitor Parking
Roof Type Asphalt Shingle
Porch Patio
Exposure W
Total Parking Spaces 2
Building
Lot Description Back Lane, Front Yard, Low Maintenance Landscape, Rectangular Lot, Views
Story 2
Foundation Poured Concrete
Architectural Style 4 Level Split
Level or Stories 4 Level Split
Structure Type Cedar,Vinyl Siding
Others
HOA Fee Include Amenities of HOA/Condo,Common Area Maintenance,Insurance,Maintenance Grounds,Professional Management,Reserve Fund Contributions,Snow Removal
Restrictions Pet Restrictions or Board approval Required
Ownership Private
Pets Allowed Restrictions
Read Less



