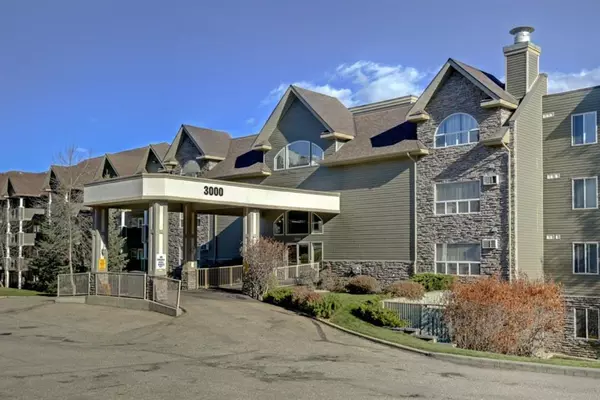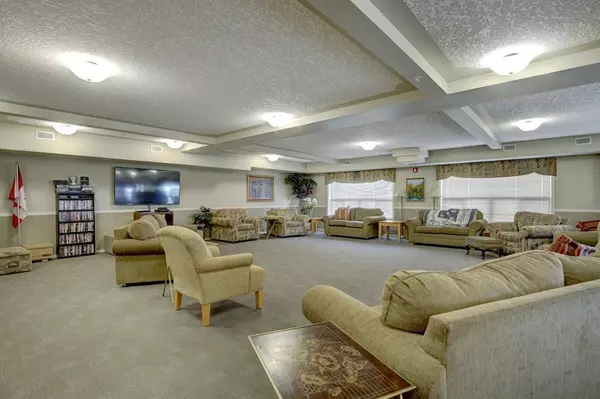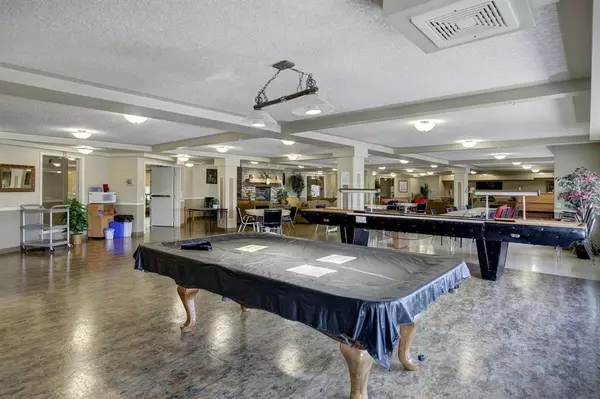For more information regarding the value of a property, please contact us for a free consultation.
3000 Millrise PT SW #3310 Calgary, AB T2Y 3W4
Want to know what your home might be worth? Contact us for a FREE valuation!

Our team is ready to help you sell your home for the highest possible price ASAP
Key Details
Sold Price $199,500
Property Type Condo
Sub Type Apartment
Listing Status Sold
Purchase Type For Sale
Square Footage 580 sqft
Price per Sqft $343
Subdivision Millrise
MLS® Listing ID A2026560
Sold Date 03/30/23
Style Apartment
Bedrooms 1
Full Baths 1
Condo Fees $451/mo
Originating Board Calgary
Year Built 2001
Annual Tax Amount $722
Tax Year 2022
Property Description
65 plus age restriction with an abundance of lifestyle amenities. SUPER CLEAN, BRIGHT & SPACIOUS 3rd floor one
bedroom unit. Super spacious (165sqft) balcony is east facing
receiving the friendly warm morning sunshine. Owner will include patio furniture. Lots of
windows with an abundance of natural light from
the morning sunrise and throughout the day.
Recent renovations include new appliances,
newer light fixtures and new flooring. This large
1 bedroom has a walk in closet. Large 4 pce.
Bathroom with handrails. Easy access for a
wheelchair. French door off Living Room to
Balcony. Emergency push
button alarm system. Each floor has a common
activity area and fireplace, Dining
Rooms/Library/Computer Room; Exercise
Room/Craft/Recreation Room (features a pool
table, shuffleboard, big screen TV, darts, card
tables). Roof Top Terrace. On site maintenance
and Management. Car Wash in heated underground parking area. Guest Suite is also available to owners visitors.
A short walk to the C-Train and Public Transit.
Optional social activities are regularly being organized including bus transportation to
Co-op and other optional Social Activities
throughout the week. Unbelievable value to those who want to buy now.
Location
Province AB
County Calgary
Area Cal Zone S
Zoning M-C2 d118
Direction W
Rooms
Basement None
Interior
Interior Features No Animal Home, No Smoking Home
Heating Hot Water, Natural Gas
Cooling Other, Window Unit(s)
Flooring Laminate
Appliance Dishwasher, Electric Stove, Microwave, Refrigerator, Washer/Dryer
Laundry In Unit
Exterior
Parking Features Titled, Underground
Garage Spaces 1.0
Garage Description Titled, Underground
Community Features Park, Schools Nearby, Sidewalks, Street Lights, Shopping Nearby
Amenities Available Elevator(s), Fitness Center, Guest Suite, Party Room, Recreation Room, Visitor Parking
Porch Balcony(s)
Exposure E
Total Parking Spaces 1
Building
Story 4
Foundation Poured Concrete
Architectural Style Apartment
Level or Stories Single Level Unit
Structure Type Concrete,Vinyl Siding,Wood Frame
Others
HOA Fee Include Common Area Maintenance,Electricity,Heat,Insurance,Professional Management,Reserve Fund Contributions,Sewer,Snow Removal,Water
Restrictions Adult Living
Ownership Private
Pets Allowed No
Read Less



