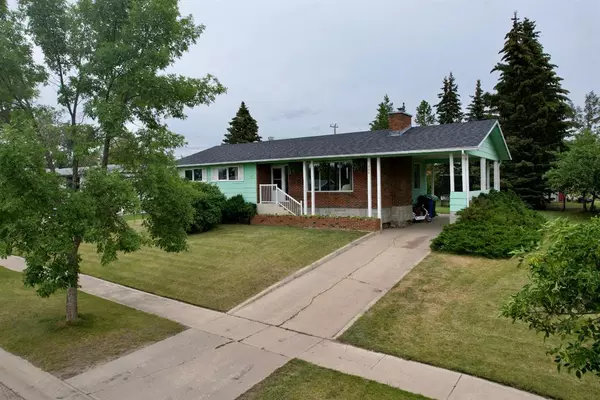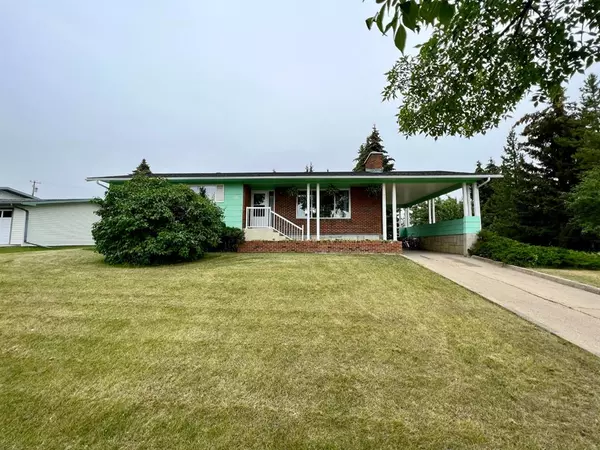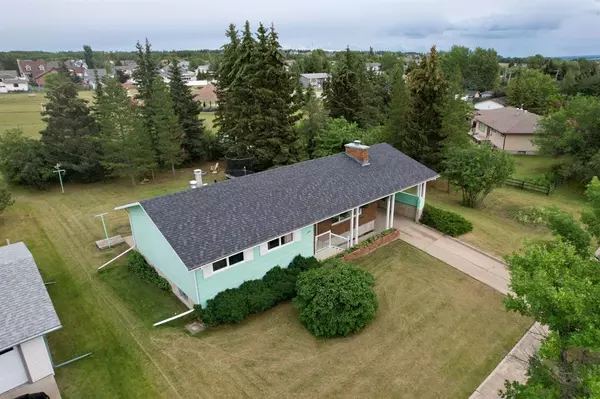For more information regarding the value of a property, please contact us for a free consultation.
906 7 AVE Beaverlodge, AB T0H 0C0
Want to know what your home might be worth? Contact us for a FREE valuation!

Our team is ready to help you sell your home for the highest possible price ASAP
Key Details
Sold Price $268,000
Property Type Single Family Home
Sub Type Detached
Listing Status Sold
Purchase Type For Sale
Square Footage 1,200 sqft
Price per Sqft $223
MLS® Listing ID A2020764
Sold Date 03/30/23
Style Bungalow
Bedrooms 5
Full Baths 1
Half Baths 2
Originating Board Grande Prairie
Year Built 1975
Annual Tax Amount $2,886
Tax Year 2022
Lot Size 0.402 Acres
Acres 0.4
Property Description
A great family home on a .40 acre double lot with mature trees, perennials, a large garden area and backs onto one of the best parks in town. The excellent location of this property is within walking distance of schools and all amenities. This solid-built 1200sqft bungalow with attached carport has recently been updated and is bright and inviting. There are 3 bedrooms on the main floor, a full bathroom and a half bath off the primary bedroom. The living room has a huge picture window facing west and flows to the dining room and modernized kitchen. The back entry/laundry room leads to the main floor and basement. Downstairs has an entertainment area and wood-burning fireplace. There are 2 bedrooms, another half bath, workbench and cold room. Updates include windows, flooring, bathrooms, paint, light fixtures, appliances, and shingles, to name a few—a lovely home in a nice neighbourhood with plenty of room to build a garage and spacious back alley access. Book a showing today!
Location
Province AB
County Grande Prairie No. 1, County Of
Zoning R1
Direction W
Rooms
Basement Finished, Full
Interior
Interior Features See Remarks
Heating Forced Air, Natural Gas
Cooling None
Flooring Laminate, Vinyl
Fireplaces Number 1
Fireplaces Type Great Room, Wood Burning
Appliance Built-In Oven, Built-In Range, Dishwasher, Refrigerator, Washer/Dryer
Laundry Main Level
Exterior
Parking Features Carport, Concrete Driveway, Covered, Driveway
Carport Spaces 2
Garage Description Carport, Concrete Driveway, Covered, Driveway
Fence None
Community Features Park, Schools Nearby, Playground, Shopping Nearby
Roof Type Asphalt Shingle
Porch See Remarks
Lot Frontage 125.01
Total Parking Spaces 3
Building
Lot Description Backs on to Park/Green Space, No Neighbours Behind, Landscaped
Building Description Brick,Masonite, Shed
Foundation Poured Concrete
Architectural Style Bungalow
Level or Stories One
Structure Type Brick,Masonite
Others
Restrictions None Known
Tax ID 77476187
Ownership Private
Read Less



