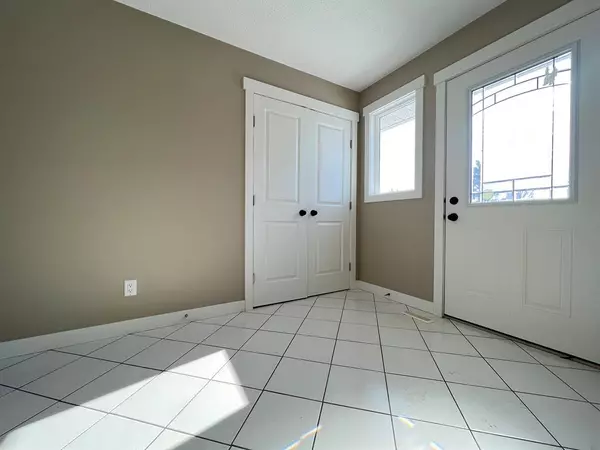For more information regarding the value of a property, please contact us for a free consultation.
5214 47 AVE Lacombe, AB T4L 1T9
Want to know what your home might be worth? Contact us for a FREE valuation!

Our team is ready to help you sell your home for the highest possible price ASAP
Key Details
Sold Price $354,000
Property Type Single Family Home
Sub Type Detached
Listing Status Sold
Purchase Type For Sale
Square Footage 916 sqft
Price per Sqft $386
Subdivision Downtown Lacombe
MLS® Listing ID A2030985
Sold Date 03/30/23
Style Bungalow
Bedrooms 3
Full Baths 2
Originating Board Central Alberta
Year Built 1972
Annual Tax Amount $2,722
Tax Year 2022
Lot Size 5,912 Sqft
Acres 0.14
Lot Dimensions 33.48 x 18.04 x 34.15 x 14.29 (in meters)
Property Description
Clean, pristine, and ready to move in! This completely renovated bungalow shows like new and also has a legal 1 bedroom suite in the basement. So many upgrades include, new flooring, lighting, trim, doors, windows, kitchen and appliances, bathrooms, siding, decking and landscaping! The main floor features 2 bedrooms, and a 4 PCE bathroom that has a beautifully tiled shower/tub combo. South facing windows bring in an abundance of natural light to this sunny open flor plan. The basement suite features 1 roomy bedroom, functional kitchen/living room and a full bathroom. It is set up as a very comfortable living space. There are 2 separate furnaces (2018), and 2 washer/dryer sets, one up and one down. Outside you'll enjoy back alley access, a paved parking pad, and a huge 20' x 30' garage. This property is in a great location that is close to downtown and hospital. This is an excellent opportunity as an investment property or live on the main floor while the suite pays the mortgage!
Location
Province AB
County Lacombe
Zoning R1
Direction S
Rooms
Basement Finished, Full, Suite
Interior
Interior Features Kitchen Island, No Animal Home, No Smoking Home, Open Floorplan, Storage, Vinyl Windows
Heating Forced Air, Natural Gas
Cooling None
Flooring Ceramic Tile, Vinyl Plank
Appliance Dishwasher, Dryer, Garage Control(s), Microwave, Refrigerator, Stove(s), Washer, Window Coverings
Laundry In Basement
Exterior
Parking Features Additional Parking, Alley Access, Double Garage Detached, Garage Door Opener, Garage Faces Side, Off Street, Parking Pad
Garage Spaces 2.0
Garage Description Additional Parking, Alley Access, Double Garage Detached, Garage Door Opener, Garage Faces Side, Off Street, Parking Pad
Fence None
Community Features Park, Schools Nearby, Playground, Sidewalks, Street Lights, Shopping Nearby
Roof Type Asphalt Shingle
Porch Deck
Lot Frontage 47.0
Total Parking Spaces 4
Building
Lot Description Back Yard, Front Yard, Low Maintenance Landscape, Landscaped, Level
Foundation Poured Concrete
Architectural Style Bungalow
Level or Stories One
Structure Type Stucco,Vinyl Siding
Others
Restrictions None Known
Tax ID 79418704
Ownership Private
Read Less



