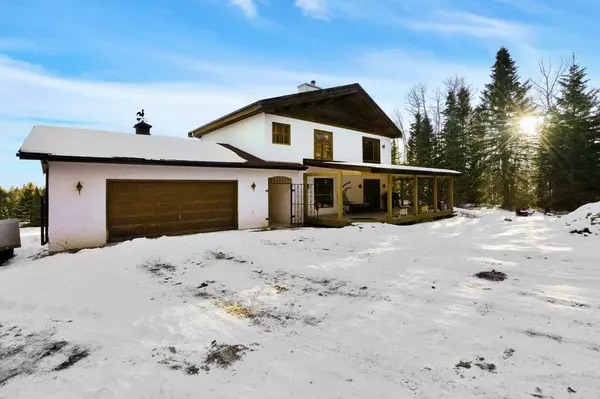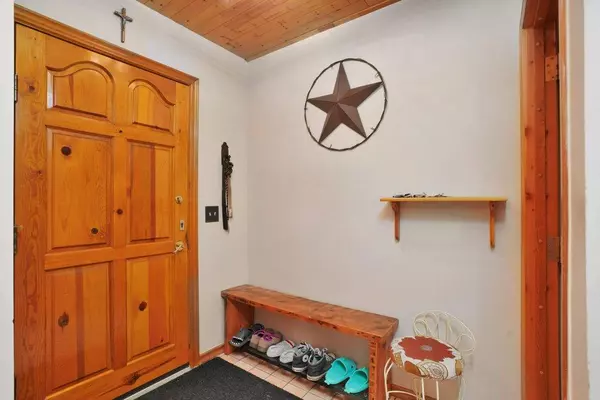For more information regarding the value of a property, please contact us for a free consultation.
156 Eagle Ridge DR Rural Clearwater County, AB T0M 0M0
Want to know what your home might be worth? Contact us for a FREE valuation!

Our team is ready to help you sell your home for the highest possible price ASAP
Key Details
Sold Price $387,500
Property Type Single Family Home
Sub Type Detached
Listing Status Sold
Purchase Type For Sale
Square Footage 1,702 sqft
Price per Sqft $227
Subdivision Eagle Ridge
MLS® Listing ID A2018694
Sold Date 03/30/23
Style 2 Storey,Acreage with Residence
Bedrooms 3
Full Baths 2
Originating Board Central Alberta
Year Built 1988
Annual Tax Amount $1,655
Tax Year 2022
Lot Size 1.020 Acres
Acres 1.02
Property Description
Are you looking to escape the fast pace of the city, to a peaceful and relaxing country environment? Would that dream include being close to a lake and multiple outback experiences? This could be the location for you-within MINUTES to Burntstick Lake and access to the West Country, Clearwater River, and other outdoor enthusiast activities! This unique home is nestled in the quiet, community orientated, Eagle Ridge subdivision- on just over an acre of land, separated from the neighbors by full mature trees for privacy. The floor plan is large with just over 1700 sqft above grade (which doesn't include the basement that is 90% complete). The interior is SO impressive with hand carved, custom wood finishing on solid wood doors and knotty pine ceilings-it feels like you are in a mountain chalet. The main floor features a spacious kitchen, dining and living room-all in an open area so that the radiant heat from the wood burning stove keeps every room toasty and warm. The roof vaults through the living room to the second storey creating lots of natural light, along with the new modern lighting fixtures that were specifically chosen to match the decor. The second storey has a HUGE primary bedroom complimented by a large primary bathroom suite. A second bedroom, and open, loft-like office area finish off the second floor layout. Lots of new updates including; the basement development, new electrical panel, and an amazing , massive, covered deck that wraps around the west and south sides of the home. Extra parking/ gravel spot for an RV, located beside the garage, is added bonus.. Beautiful frontage with the custom cast iron gate that leads to the double garage. So much space to play and enjoy nature in your OWN backyard with the pie-shaped land behind the home. This is a beautiful property with so much character- in the perfect location for a “seasonal retreat home” or year round living!
Location
Province AB
County Clearwater County
Zoning 100 Residential
Direction W
Rooms
Other Rooms 1
Basement Full, Partially Finished
Interior
Interior Features Ceiling Fan(s), Laminate Counters, Natural Woodwork, See Remarks
Heating Fireplace(s), Forced Air
Cooling None
Flooring Carpet, Ceramic Tile, Tile
Fireplaces Number 1
Fireplaces Type Living Room, Wood Burning, Wood Burning Stove
Appliance Dishwasher, Electric Stove, Refrigerator, Washer/Dryer
Laundry Main Level
Exterior
Parking Features Double Garage Attached
Garage Spaces 2.0
Garage Description Double Garage Attached
Fence None
Community Features Fishing, Lake
Roof Type Asphalt Shingle
Porch Deck, See Remarks
Building
Lot Description Irregular Lot, Many Trees, Native Plants, Private, See Remarks
Foundation Poured Concrete
Architectural Style 2 Storey, Acreage with Residence
Level or Stories Two
Structure Type Stucco,Wood Siding
Others
Restrictions None Known
Tax ID 17399358
Ownership Private
Read Less



