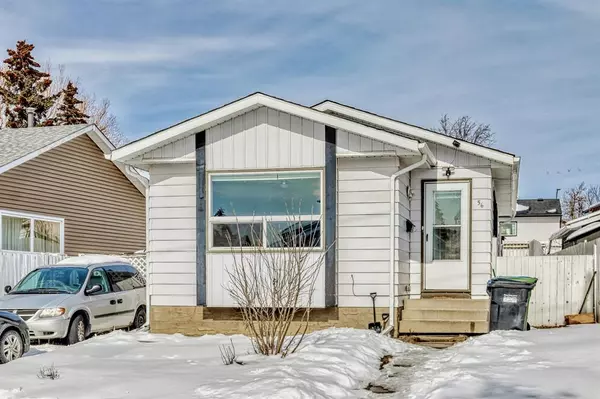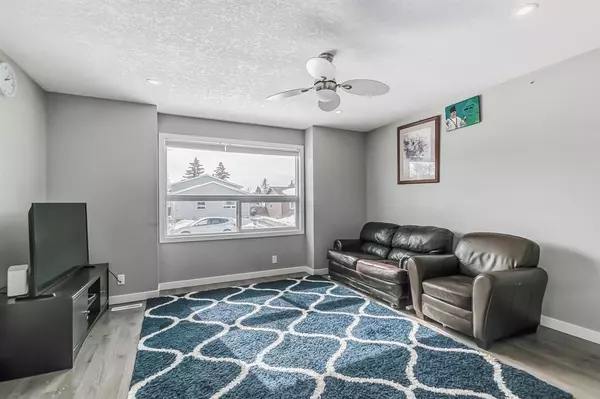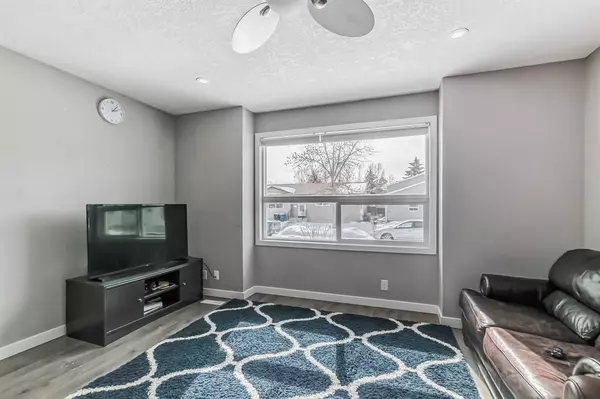For more information regarding the value of a property, please contact us for a free consultation.
56 Falmead RD NE Calgary, AB T3J1G8
Want to know what your home might be worth? Contact us for a FREE valuation!

Our team is ready to help you sell your home for the highest possible price ASAP
Key Details
Sold Price $422,000
Property Type Single Family Home
Sub Type Detached
Listing Status Sold
Purchase Type For Sale
Square Footage 861 sqft
Price per Sqft $490
Subdivision Falconridge
MLS® Listing ID A2032176
Sold Date 03/29/23
Style Bi-Level
Bedrooms 4
Full Baths 2
Originating Board Calgary
Year Built 1980
Annual Tax Amount $2,323
Tax Year 2022
Lot Size 4,380 Sqft
Acres 0.1
Property Description
Attention !! INVESTORS, FIRST TIME HOMEBUYERS!!Welcome to 56 Falmead Road NE, a beautiful RENOVATED 3+1 bedroom bi-level home located in the vibrant community of Falconridge. New ROOF(2022), Newer FURNACE(2018) & HOT WATER TANK(2018), knock down ceilings, Pot Lights and Facia. This spacious home features an illegal 1 bedroom suite with a separate entrance, providing an excellent opportunity for a homeowner to generate rental income or provide a comfortable living space for extended family.
As you enter the home, you'll be greeted by a bright and inviting living room with large windows that allow natural light to flood the space. The living room seamlessly flows into the dining area, creating a perfect space for family gatherings and entertaining guests. The kitchen is equipped with modern Stainless Steel appliances, Quartz Counters and ample cabinet space with Soft Close Doors, making meal preparation a breeze. LAUNDRY is also located on this floor.
This level also features three spacious bedrooms, each with large closets and plenty of natural light. The master bedroom is especially noteworthy having a slider door to the 2 tiered back yard with wood deck and storage shed.
The illegal suite is located on the lower level and features a SEPARATE ENTRANCE, providing privacy for tenants. This suite includes a full kitchen, a huge living room, a huge bedroom with walk-in closet, a full bathroom and its own SEPARATE LAUNDRY. It's perfect for generating rental income or providing a comfortable living space for extended family.
The backyard is fully fenced, providing a safe space for children and pets to play. The deck is perfect for summer barbecues and outdoor entertaining.
Located in the highly sought-after community of Falconridge, this home is conveniently located near schools, parks, shopping, and public transportation. Don't miss your chance to own this fantastic home with income-generating potential. Book your viewing today!
Location
Province AB
County Calgary
Area Cal Zone Ne
Zoning R-C1
Direction SW
Rooms
Basement Separate/Exterior Entry, Finished, Full, Suite
Interior
Interior Features Quartz Counters, Recessed Lighting, Separate Entrance
Heating Forced Air, Natural Gas
Cooling None
Flooring Carpet, Ceramic Tile, Laminate
Appliance Dishwasher, Electric Range, Microwave Hood Fan, Refrigerator
Laundry In Basement, Main Level
Exterior
Parking Features Driveway, Gravel Driveway, Parking Pad
Garage Description Driveway, Gravel Driveway, Parking Pad
Fence Fenced
Community Features None
Roof Type Asphalt Shingle
Porch Deck
Lot Frontage 43.67
Exposure SW
Total Parking Spaces 2
Building
Lot Description Back Lane, Rectangular Lot
Foundation Poured Concrete
Architectural Style Bi-Level
Level or Stories Bi-Level
Structure Type Metal Siding ,Wood Frame
Others
Restrictions None Known
Tax ID 76510308
Ownership Private
Read Less



