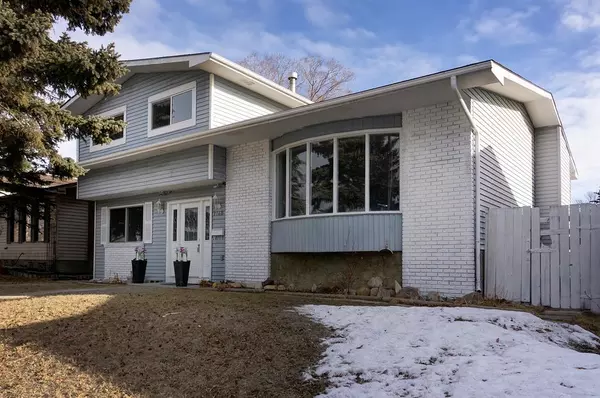For more information regarding the value of a property, please contact us for a free consultation.
1740 42 ST NE Calgary, AB T1Y2L7
Want to know what your home might be worth? Contact us for a FREE valuation!

Our team is ready to help you sell your home for the highest possible price ASAP
Key Details
Sold Price $535,000
Property Type Single Family Home
Sub Type Detached
Listing Status Sold
Purchase Type For Sale
Square Footage 1,897 sqft
Price per Sqft $282
Subdivision Rundle
MLS® Listing ID A2025576
Sold Date 03/29/23
Style 4 Level Split
Bedrooms 5
Full Baths 3
Half Baths 1
Originating Board Calgary
Year Built 1975
Annual Tax Amount $3,045
Tax Year 2022
Lot Size 5,392 Sqft
Acres 0.12
Property Description
Beautifully updated and tastefully renovated 4 Level Split home with total 5 bedrooms and 3.5 bathrooms, ideally located in the desirable community of Rundle. AMAZING LOCATION… 54' WIDE Lot! This is larger than average 4 Level Split home with almost 2510 sq ft of developed living space, you'll have everything you need! The open concept Main level boasts a STUNNING kitchen with a Large ISLAND, QUARTZ countertops, gorgeous Kitchen CABINETS with soft-close drawers, stainless steel Appliances, Dining space offers room for everyone, Bright family room with bay window has a large built-in wall unit for entertainment system and wiring for surround speakers! Upper level boasts a spacious primary bedroom with 2-pc ensuite, 2 additional bedrooms and 4pc main bathroom with skylight and custom built closet. The 3rd (Ground) level boasts a spacious living room with fireplace, 4th bedroom, 4pc bathroom and walkout door that opens onto an impressive fully fenced rear yard. Basement features a Laundry room (space to put a second kitchen), 5th bedroom with 3pc ensuite, custom built closet and large window. Lots of storage area in crawl space. The oversized heated double detached garage has a plenty of space to build your own dream workshop. Never worry about parking your RV or work vehicles as there's extra parking space besides the garage to accommodate just about anything. Updates include KITCHEN, WINDOWS, BEDROOM & CLOSET DOORS, BASEBOARDS, NEW PAINT, VINYL FLOORING, KNOCKDOWN CEILING, LIGHTING FIXTURES and ROOF SHINGLES. You'll absolutely love this location, close to all amenities. Easy walk to Rundle LRT STATION, neighbourhood schools, Superstore and Sunridge Shopping mall. Don't miss out!
Location
Province AB
County Calgary
Area Cal Zone Ne
Zoning R-C1
Direction W
Rooms
Other Rooms 1
Basement Finished, Full
Interior
Interior Features Ceiling Fan(s), Kitchen Island, No Smoking Home
Heating Forced Air
Cooling None
Flooring Laminate, Vinyl
Fireplaces Number 1
Fireplaces Type Wood Burning
Appliance Dishwasher, Dryer, Electric Stove, Garage Control(s), Range Hood, Refrigerator, Washer
Laundry Lower Level
Exterior
Parking Features Double Garage Detached
Garage Spaces 2.0
Garage Description Double Garage Detached
Fence Fenced
Community Features Schools Nearby, Playground, Shopping Nearby
Roof Type Asphalt Shingle
Porch See Remarks
Lot Frontage 53.97
Total Parking Spaces 6
Building
Lot Description Back Lane, Rectangular Lot
Foundation Poured Concrete
Architectural Style 4 Level Split
Level or Stories 4 Level Split
Structure Type Brick,Concrete,Vinyl Siding,Wood Frame
Others
Restrictions None Known
Tax ID 76563277
Ownership Private
Read Less



