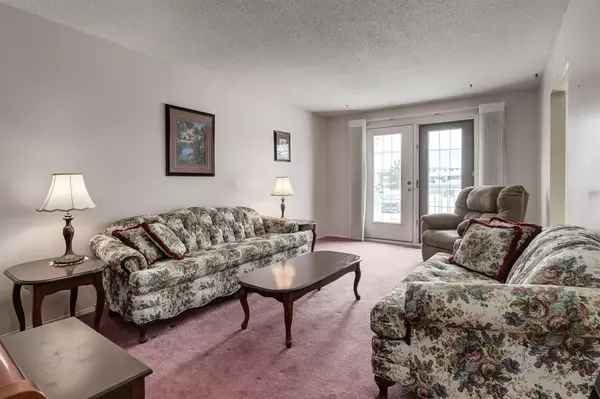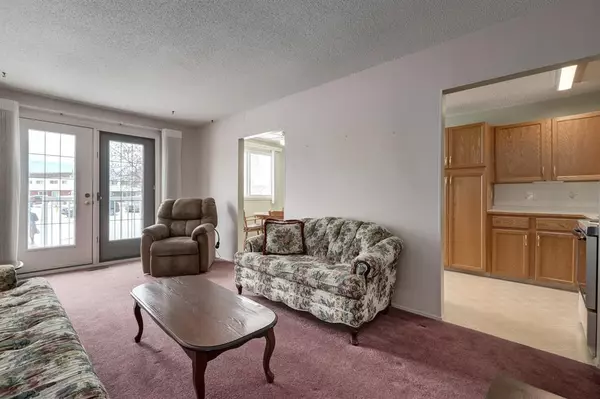For more information regarding the value of a property, please contact us for a free consultation.
50 Hunts PL Drumheller, AB T0J0Y6
Want to know what your home might be worth? Contact us for a FREE valuation!

Our team is ready to help you sell your home for the highest possible price ASAP
Key Details
Sold Price $114,900
Property Type Single Family Home
Sub Type Semi Detached (Half Duplex)
Listing Status Sold
Purchase Type For Sale
Square Footage 741 sqft
Price per Sqft $155
Subdivision Huntington
MLS® Listing ID A2032116
Sold Date 03/29/23
Style Bi-Level,Side by Side
Bedrooms 4
Full Baths 2
Originating Board Calgary
Year Built 1971
Annual Tax Amount $1,502
Tax Year 2022
Lot Size 4,000 Sqft
Acres 0.09
Property Description
This home has been loved by the same family for over 40 years! Get ready to fall in love with your future masterpiece! This classic 70's home is brimming with charm and just waiting for you to unleash your creativity. Featuring 3 beds and 2 full baths, bursting with potential. Start your next chapter within this vibrant community of Drumheller and prepare for a truly unique lifestyle filled with endless outdoor adventures and a community vibe that will make you feel right at home.
Upon entering the bright living room welcomes you with French doors that flood the room with sunshine, creating a warm and inviting entry. Curl up on the couch and catch up on your favourite streaming shows before starting dinner. The free-flowing layout between the living room, dining room, and kitchen, provides a perfect canvas for anyone that craves a home built for entertaining guests.
Step inside the kitchen and you'll be pleasantly surprised by the spacious layout and quality cabinetry, offering endless opportunities to personalize and refine the space to fit your unique style. Enjoy a designated dining area for family dinners with views of the backyard, or expand your culinary domain and create your dream kitchen.Carry on into this homes second bedroom they can be used as a sunroom, upper laundry space and or living room.
Head downstairs and discover a spacious basement featuring a wet bar, an additional bedroom, and a bathroom, providing the perfect space to design your ultimate basement lounge. Craft a space to host game nights, movie nights, and a round of poker or pool. Alternatively, create a home gym and a more intimate family recreation space to cuddle into.
On the warm summer days, step outside to your ultimate paradise. The enormous south facing backyard patio is perfect for hosting barbecues while the kids run and play on the lawn. Easily and safely store all your vehicles and outdoor toys in the large detached 2-car garage, knowing that you'll have plenty of opportunities to use them in this vibrant city. It's time to immerse yourself in a lifestyle surrounded by nature and the great outdoors in a community built around numerous hiking paths, biking trails, and rivers to fish. Drumheller offers a warm, safe, and comfortable environment to raise a family or enjoy retirement. With excellent schools, healthcare, and a low cost of living, this is where you can truly savour life. Don't let this amazing opportunity to create something truly special pass you by. This home has it all – charm and a canvas bursting with potential, making it destined to be your masterpiece. Come and make this house your home today!
Location
Province AB
County Drumheller
Zoning ND
Direction N
Rooms
Basement Finished, Full
Interior
Interior Features French Door, Laminate Counters, No Animal Home, Separate Entrance, Wet Bar
Heating Forced Air, Natural Gas
Cooling None
Flooring Carpet, Linoleum
Appliance Microwave Hood Fan, Refrigerator, See Remarks, Washer/Dryer Stacked
Laundry In Basement, See Remarks, Upper Level
Exterior
Parking Features Double Garage Detached, Driveway, Heated Garage
Garage Spaces 2.0
Garage Description Double Garage Detached, Driveway, Heated Garage
Fence Fenced
Community Features Schools Nearby, Playground, Sidewalks, Shopping Nearby
Roof Type Asphalt Shingle
Porch Balcony(s), Deck, Side Porch
Lot Frontage 19.92
Exposure N
Total Parking Spaces 4
Building
Lot Description Back Yard, Cul-De-Sac, Front Yard, No Neighbours Behind, Reverse Pie Shaped Lot, Landscaped
Foundation Poured Concrete
Architectural Style Bi-Level, Side by Side
Level or Stories Bi-Level
Structure Type Stucco,Wood Frame
Others
Restrictions None Known
Tax ID 56235319
Ownership Private
Read Less



