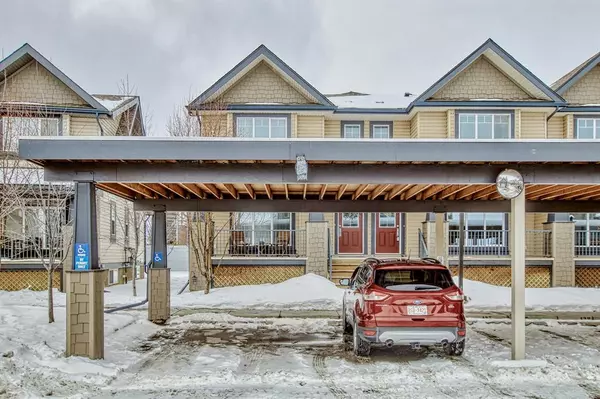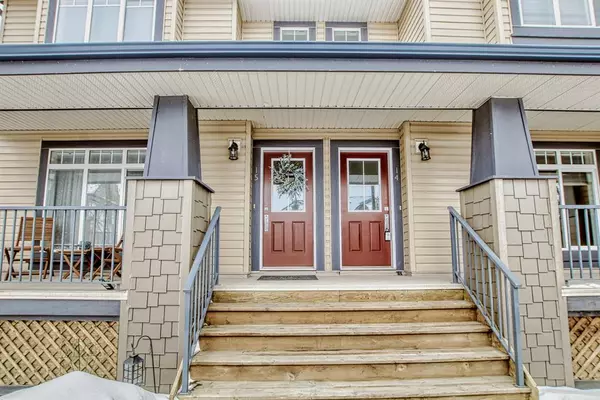For more information regarding the value of a property, please contact us for a free consultation.
133 Copperpond HTS SE #15 Calgary, AB T2Z1C5
Want to know what your home might be worth? Contact us for a FREE valuation!

Our team is ready to help you sell your home for the highest possible price ASAP
Key Details
Sold Price $355,000
Property Type Townhouse
Sub Type Row/Townhouse
Listing Status Sold
Purchase Type For Sale
Square Footage 1,113 sqft
Price per Sqft $318
Subdivision Copperfield
MLS® Listing ID A2029612
Sold Date 03/29/23
Style 2 Storey
Bedrooms 3
Full Baths 3
Half Baths 1
Condo Fees $367
Originating Board Calgary
Year Built 2011
Annual Tax Amount $1,919
Tax Year 2022
Lot Size 3,229 Sqft
Acres 0.07
Property Description
Welcome to this Beautiful home located in the highly sought after community of Copperfield. This pristine clean townhome comes with many desirable features & comforts. Starting with the added bonus of being a corner end unit with mature trees for privacy as well as a west facing backyard. This location is sunny and has a great view of the mountains. The front porch is perfect for soaking up the morning sunshine, fresh air or just some quiet relaxation. Amazing value & design in this 3 bedroom 3.5 bath home with the addition of a covered parking stall. Extra parking is available at the end of sidewalk and visitor parking within the complex. Homeowners attest to this complex having a warm community feel. Boasting lots of windows and natural light, this bright and modern townhome comes with almost 1,600 square feet of living space. A fully upgraded open concept kitchen includes stainless steel appliances, a window sink, ample cabinet storage and plenty of space for your choice of dining set. The kitchen area provides easy access to the backyard as well as includes a half bathroom on the main level. The family room is inviting & spacious with options for different seating arrangements. Three very large bedrooms, lots of storage and closet space including a walk-in closet - dual masters each with ensuites complete the upstairs. Each bedroom has a 4 piece bathroom including the much desired feature of a tub as well as a shower- the master en-suite with an extra large soaker tub! The lower level consists of a fully finished basement with living room, bedroom, bathroom and laundry area including a stacked premium washer / dryer.
Most lower level bedrooms come with one window however this bedroom comes with two good size windows adding to the luxury of natural light. The warm decor makes this basement an inviting space that can be used to suit any of your needs. Other upgrades include new shingles on the entire complex in 2022. Located Close to schools & shopping at 130 Ave, McKenzie Towne, as well as Mahogany. quick access to 52 Street and Stoney Trail. Also within short walking distance to Tim Hortons, the spa, pharmacy, the medical clinic and more. This home has been loved and cared for and is ready for its new owners. Book your viewing today and make this your new home.
Location
Province AB
County Calgary
Area Cal Zone Se
Zoning M-1 d75
Direction E
Rooms
Other Rooms 1
Basement Finished, Full
Interior
Interior Features No Animal Home, No Smoking Home, See Remarks, Vinyl Windows
Heating Forced Air, Natural Gas
Cooling None
Flooring Carpet, Linoleum
Appliance Dishwasher, Dryer, Electric Stove, Microwave Hood Fan, Refrigerator, Washer
Laundry In Basement
Exterior
Parking Features Assigned, Carport, Covered, Guest, See Remarks, Stall
Carport Spaces 1
Garage Description Assigned, Carport, Covered, Guest, See Remarks, Stall
Fence Partial
Community Features Park, Schools Nearby, Playground, Sidewalks, Street Lights, Shopping Nearby
Amenities Available Parking, Snow Removal, Visitor Parking
Roof Type Asphalt Shingle
Porch Front Porch, Rear Porch
Lot Frontage 19.85
Exposure E,S,W
Total Parking Spaces 1
Building
Lot Description Back Yard, City Lot, Corner Lot, Landscaped, Street Lighting, Rectangular Lot, See Remarks, Views
Foundation Poured Concrete
Architectural Style 2 Storey
Level or Stories Two
Structure Type Vinyl Siding,Wood Frame
Others
HOA Fee Include Common Area Maintenance,Interior Maintenance,Parking,Professional Management,Reserve Fund Contributions,Snow Removal
Restrictions Call Lister
Tax ID 76321854
Ownership Private
Pets Allowed Call
Read Less



