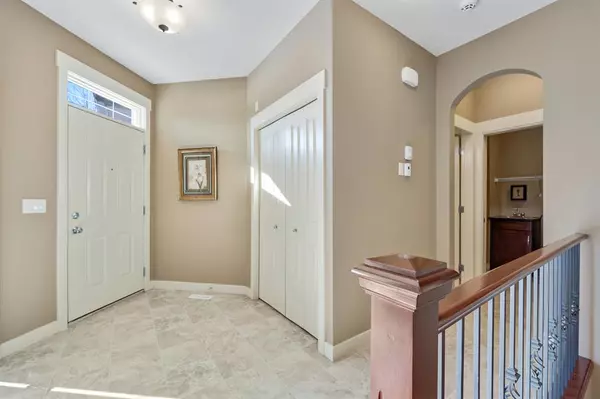For more information regarding the value of a property, please contact us for a free consultation.
124 Sienna Passage Chestermere, AB T1X 0B6
Want to know what your home might be worth? Contact us for a FREE valuation!

Our team is ready to help you sell your home for the highest possible price ASAP
Key Details
Sold Price $575,000
Property Type Single Family Home
Sub Type Semi Detached (Half Duplex)
Listing Status Sold
Purchase Type For Sale
Square Footage 1,337 sqft
Price per Sqft $430
Subdivision Rainbow Falls
MLS® Listing ID A2031391
Sold Date 03/29/23
Style Bungalow,Side by Side
Bedrooms 2
Full Baths 2
Half Baths 1
Condo Fees $502
Originating Board Calgary
Year Built 2008
Annual Tax Amount $3,298
Tax Year 2021
Lot Size 4,417 Sqft
Acres 0.1
Property Description
**COME JOIN US AT OUR OPEN HOUSE THIS SATURDAY MARCH 18 FROM 2-5PM** Welcome to Villa Living in this gorgeous walkout bungalow in Rainbow Falls! This property offers a maintenance free lifestyle, sell your lawn mower and snow shovel, you won't need them here! Enter the home and you will notice the gleaming hardwood floors and large windows allowing for tons of natural light covering the main floor. Separate den with french doors that can be used for home office space or study. The open floor plan and high ceiling allow for a very functional and open living space. The kitchen boasts beautiful custom built maple cabinetry, newer stainless steel appliances, a breakfast nook and a pantry. Enjoy watching tv and warming up in the living room on those cold winter nights with the gas log fireplace. Direct patio access from your dining area to the large deck overlooking the backyard. This property comes with a very classy formal dining room, great for hosting dinners or games night with friends! The master bedroom is complemented with a large walk-in closet and a spa like 5 piece ensuite with dual sinks, a jetted soaking tub and a spacious stand alone shower. The laundry room features a modern washer and dryer and sink, with the 2 piece powder room completing the main level. Walk downstairs into the spacious, beautifully finished walk out basement! This space offers a large family room and rec room, as well as a huge second bedroom and a 4 piece bathroom. Do not miss out on this property! This is the one you've been hoping would show up!
Location
Province AB
County Chestermere
Zoning R-2
Direction S
Rooms
Other Rooms 1
Basement Finished, Walk-Out
Interior
Interior Features Breakfast Bar, Built-in Features, Closet Organizers, Double Vanity, Jetted Tub, Kitchen Island, Soaking Tub, Walk-In Closet(s)
Heating In Floor, Forced Air, Natural Gas
Cooling Central Air
Flooring Carpet, Hardwood, Tile
Fireplaces Number 1
Fireplaces Type Gas Log
Appliance Dishwasher, Dryer, Electric Stove, Microwave, Range Hood, Refrigerator, Washer, Window Coverings
Laundry Laundry Room, Main Level
Exterior
Parking Features Double Garage Attached, Garage Door Opener, Garage Faces Front
Garage Spaces 2.0
Garage Description Double Garage Attached, Garage Door Opener, Garage Faces Front
Fence Fenced
Community Features Golf, Park, Schools Nearby, Playground, Sidewalks, Street Lights, Shopping Nearby
Amenities Available None
Roof Type Asphalt Shingle
Porch Deck, Front Porch, Patio
Lot Frontage 11.57
Exposure S
Total Parking Spaces 4
Building
Lot Description Low Maintenance Landscape
Foundation Poured Concrete
Architectural Style Bungalow, Side by Side
Level or Stories One
Structure Type Vinyl Siding,Wood Frame
Others
HOA Fee Include Maintenance Grounds,Professional Management,Reserve Fund Contributions,Snow Removal
Restrictions Board Approval
Tax ID 57316399
Ownership Private
Pets Allowed Yes
Read Less



