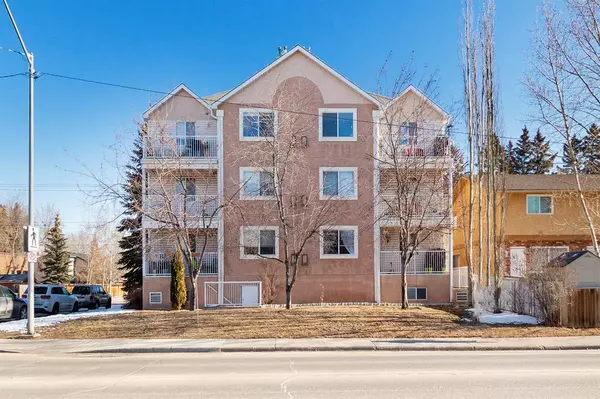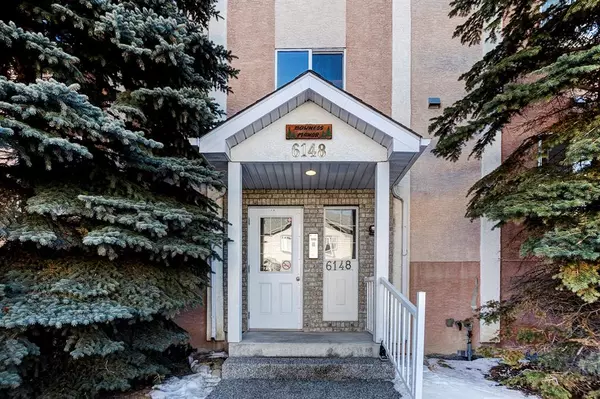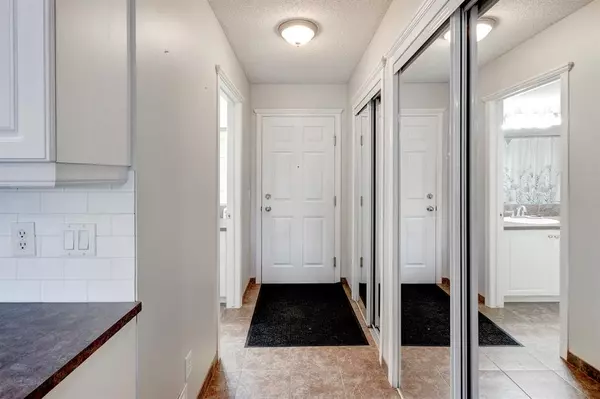For more information regarding the value of a property, please contact us for a free consultation.
6148 Bowness RD NW #303 Calgary, AB T3B0E1
Want to know what your home might be worth? Contact us for a FREE valuation!

Our team is ready to help you sell your home for the highest possible price ASAP
Key Details
Sold Price $282,500
Property Type Condo
Sub Type Apartment
Listing Status Sold
Purchase Type For Sale
Square Footage 1,021 sqft
Price per Sqft $276
Subdivision Bowness
MLS® Listing ID A2034296
Sold Date 03/29/23
Style Loft/Bachelor/Studio
Bedrooms 2
Full Baths 2
Condo Fees $376/mo
Originating Board Calgary
Year Built 2002
Annual Tax Amount $1,655
Tax Year 2022
Property Description
This spacious two-bedroom, 2 bath, plus loft condo boasts a unique and bright layout, perfect for your next home. Located in the desirable Bowness area, this self-managed building is just a stone's throw away from the river pathways and parks, offering endless possibilities for outdoor activities. With over 1,000 square feet of living space, this top-floor condo features a well-designed layout that's ideal for young professionals, students, or a small family, with an underground parking stall included for your convenience. Come home to the comfort and convenience of this charming condo in a prime location today.
Location
Province AB
County Calgary
Area Cal Zone Nw
Zoning M-C1
Direction E
Rooms
Other Rooms 1
Interior
Interior Features High Ceilings, No Animal Home, Open Floorplan, See Remarks
Heating Forced Air, Natural Gas
Cooling None
Flooring Carpet, Ceramic Tile, Laminate
Fireplaces Number 1
Fireplaces Type Gas, Stone
Appliance Dishwasher, Dryer, Electric Stove, Microwave Hood Fan, Refrigerator, Washer, Window Coverings
Laundry In Unit
Exterior
Parking Features Assigned, Parkade, Stall, Underground
Garage Spaces 1.0
Garage Description Assigned, Parkade, Stall, Underground
Community Features Park, Schools Nearby, Playground, Shopping Nearby
Amenities Available None
Roof Type Asphalt Shingle
Porch Balcony(s)
Exposure NW
Total Parking Spaces 1
Building
Story 4
Architectural Style Loft/Bachelor/Studio
Level or Stories Multi Level Unit
Structure Type Straw,Wood Frame
Others
HOA Fee Include Common Area Maintenance,Insurance,Parking,Reserve Fund Contributions,Snow Removal
Restrictions Pet Restrictions or Board approval Required
Ownership Private
Pets Allowed Restrictions, Yes
Read Less



